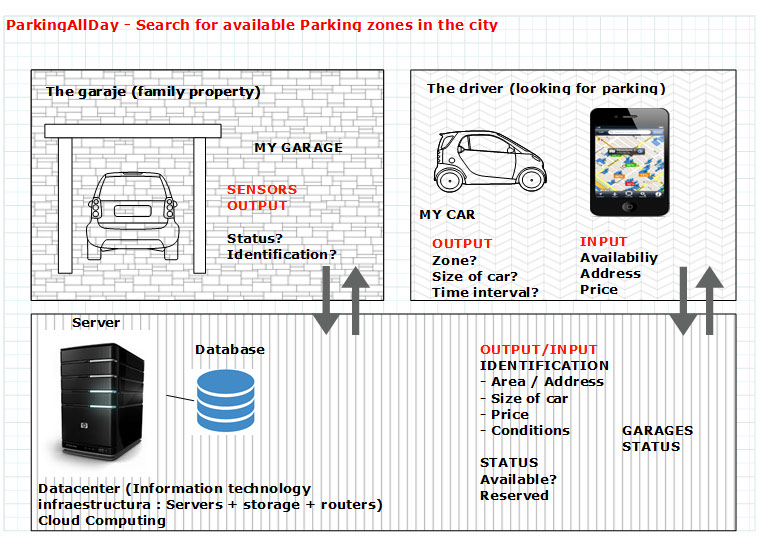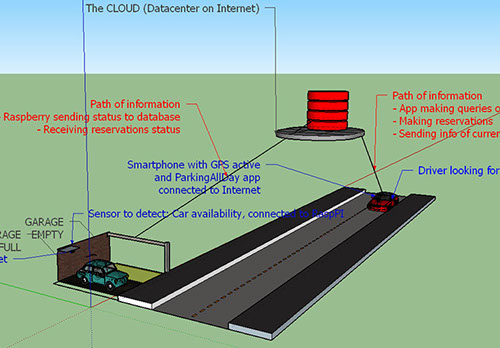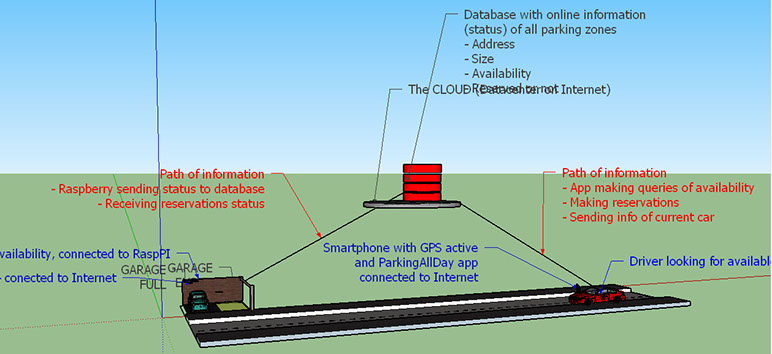W2 - COMPUTER AIDED DESIGN
Mission & initial concepts
Assignment checklist
1. Model (draw, render, animate, simulate, ...) a possible final project , and post it on your class page with original 2D and 3D files.
Learning outcomes:
Evaluate and select 2D and 3D software
Demonstrate and describe processes used in modelling with 2D and 3D software
Have you:
Modelled your proposed final project in 2D and 3D software
Shown how you did it with words/images/screenshots
Included your design files
Tools that i tried:
At first i have to say that this is my first approach with CAD solutions, i have used in the past some simple tools like paintbrush and presentations programs like powerpoint to show other my works but never used before these ones.
It was very interesting for me understanding the differences between raster and vector approaches. Each one for a different use. In my particular use.
I tried Gimp and Photoshop but did not click with them. Because of the short time i had,I needed some tool that should be more self explanatory. I also tried iodraw and qcad. Iodraw seems very familiar so i tried to discover new things and passed it. Qcad was too complex at this time.

Files i used in this assignment:
SKETCHUP FILES
Layout 2D
Layout 3D

At this point i left 2D programs and started to research 3D ones. The first one i tried was Sketchup and like it.

Then i used Tinkercad and found interesting because of the capability for creating components for Minecraft...but this is another homework i have with my son Diego. Going back to the exploration i decided that Sketchup was perfect for 3D for me and Layout Sketchup (the other program) very useful for my 2D approach. Both are compatible and from the same provider. Also there is a huge datawarehouse with a lot of models of other people in the world and i could reuse them.
Lesson learned:
Big lesson learned, i have so short time i will need to reuse but giving the credits of the ones who created the parts.
Tool that i finally use:
- 2D : Layout Sketchup
- 3D : Sketchup
Sizes of te files:

Location of files (Dropbox.com):
Layout 2D
https://www.dropbox.com/s/8ktq0agiiu30eyb/parkingallday2.layout?dl=0
Layout 3D
https://www.dropbox.com/s/nh80moil1v8uyni/parkingallday2.skp?dl=0
2D Model
So this is the layout i created in Layout Sketchup:
- I used some of the images included in the software
- Also import some graphics from the internet
- Added some details of flow of information
- Added some information of components of infrastructure
Model
Then i create the 3D model using a lot of components of the public datawarehouse


I tried to include text that explain the different components of the scenario.
What was difficult for me:
- Rotating the objects
- Understand how to move the objects (X,Y,Z).
- The most useful features at the beginning were :

Orbit : To move around the object
Pan : To move the object
Zoom : To get close and far from the object
Also after the understanding of them i learned some additional features

Push : To modify a 3D object from a 2D (making smaller)
Pull : To create a 3D object from a 2D one. This was useful for the sensors in my layout.
Move, rotate and size
Also used many existing models (cars, database and road) from menu:
File - 3D Warehouse - Get 3D Models



























