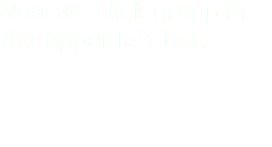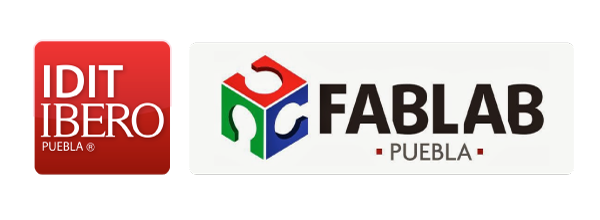The assignment this week was to do two designs, one in 2D and the other in 3D. In this week's lecture, Professor Neil gave us some softwares and how to use them for accomplishing the goals for this week. I decided to use some different tools in different softwares to test their capabilities and come with a couple of designs.
The first software I tried is Adobe Illustrator. I wanted to create some plattaforms that can be laser cut to create some geometric designs that can protect my house table from the water dripping from cold beberages. First I opened the Illustrator software and configure the page sizes.
I gave my file the name, geometric design. First I used the tool rectangle which is located in the left tool bar. Once you clicked the icon, and you click your blank page, a window will open asking you to introduce the height and width sizes for your rectangle.
I modified the sizes to 85 mm in both parameters to create a square.
After that I clicked in the line tool, in the left tool bar. That tool lets you create lines when you click and drag, it will apeear a gray window withe longitude of the line as well with the degree of inclination of the line. I'm exploring the tools before I start tracing some geometric designs to decorate my squares.
After that we need to create a new layer, so our background square wont be moved and it would be easier to move and alter our geometric design inside the background square. For doing this we go to our right tool bar, and we clicked in the second to last tool, which is named, layer.
Clicking in the layer tool, window will be open and it would appear only one label call layer 1. You must assure that next to the eye icon it should be a lock icon, if the square is empty, you must click on the empty square, the the lock will appear. With this, our background square will be locked into the first layer and won't receive changes. In the lower toll bar of the layer window, the second icon to the right part, is to create a new empty layer. You must click it.
Now we have two layers, we click over the second layer so it shines in light blue color. We are going to work the geometric design in this layer. Then we click in the line option and we do a single click inside our square. A window will open with the segment parameters. We select 7 mm in longitude and 0 degrees. This will give you and horizontal line, we'll keep clicking in the corners of the line and changin the degrees of the selection to 270, 180, 90. This will give you an square.

That's how the square should look finished. We copy it and paste it, then we move it in order to allign the center of the copied square with the down right vertex, so we can give it perspective.
When your squares are alligned, you need to draw line from vertex to vertex in order to draw the cube. The only two vertex that won't be connected are the ones we use to allign the squares. This time, the line will be drawn using the same tool but instead of giving one click, you will click and hold over one vertex and release over the other vertex.
Now we use the eraser tool to delete the down right corner from the first square in order to complete the perspective of the cube.

So I copied cubes until I got a design that I liked.
Now I wanted to do round the corners for my background square. So you must go to the layers menu, click over the lock in the first layer to unlock it, now you can click over the square. you click over one of the vertex and it will appear a blue circle under it. You now must click it and hold it to make the corners round. I used a radius of 4.83 mm. You must repeat this in the 4 corners
I exported to .dxf file so I can cut it in laser.
Now, I wanted to cut them in laser. I decides that some sides of some cubes will be filled in order to make better the design, but those changes will be added in the SmartCarve software which is the one that we used to cut in laser. I will add some pictures of the parameters I used to cut in laser, and a picture of the final cut design.
Blue color: cut parameter

Black color: Fill parameter

















