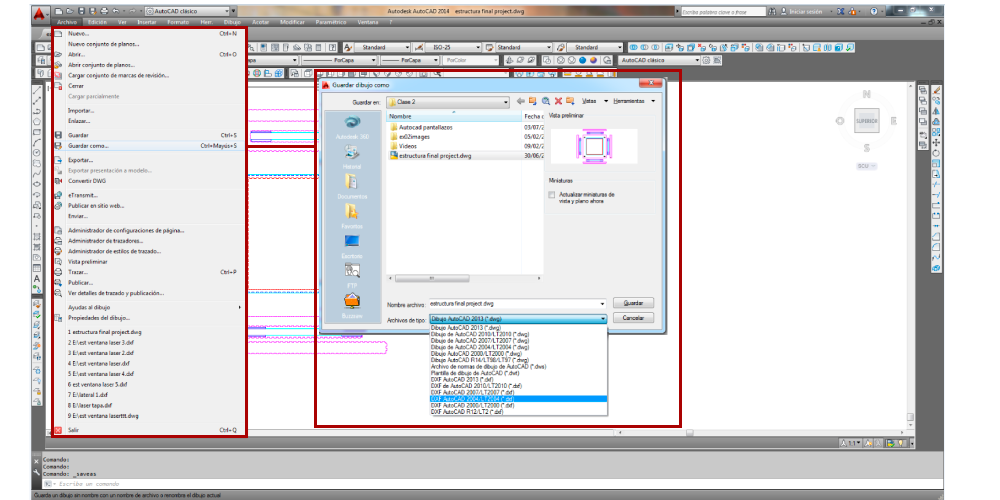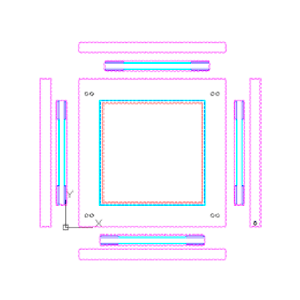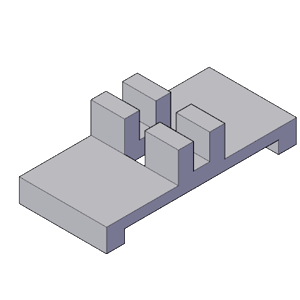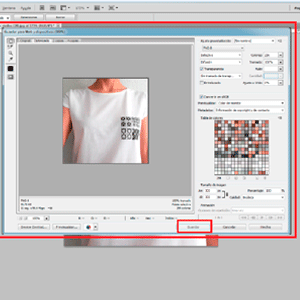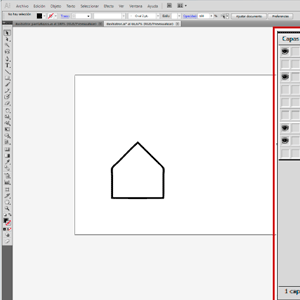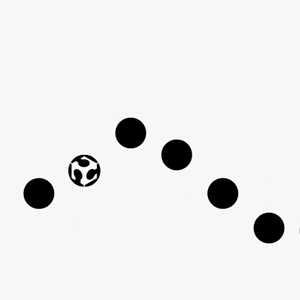 COMPUTER-AIDED DESIGN
COMPUTER-AIDED DESIGN
2D Drawing_ Autocad
For this assignment week we had to use different programs but try to do 2d drawing, 3d drawing, pixels, vectors and animation.
For the 2d drawing I decided to do the structure of my final project using Autocad. As later I will cut the file with the laser cutter I will take in count some parameters.
The first thing I do, is to open a dwg template:
- File _ New _Template
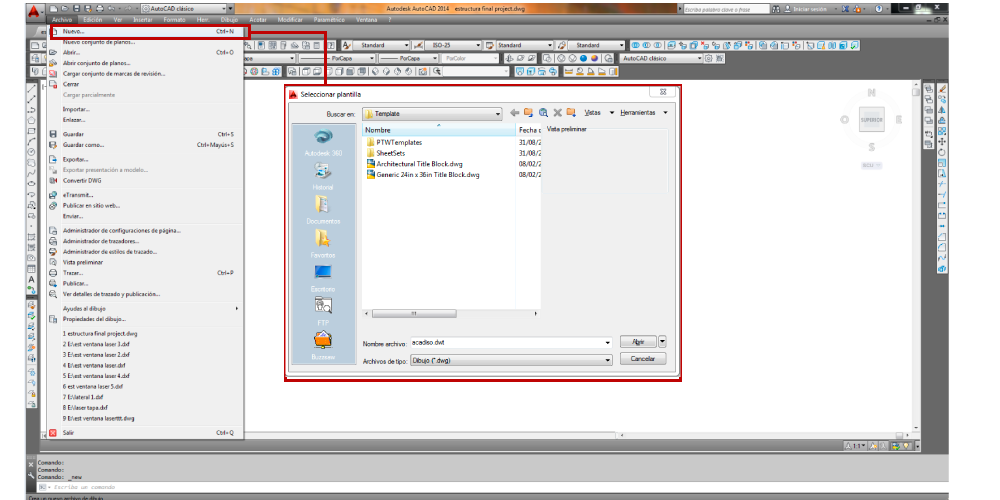
Autocad lets you to manage several layers and each of them can have different properties. As I will use the file with the laser cutter machine I did different layers and I gave them different colors because the laser cutter machine that we have in our fab lab identify the colors as layers. So I divide the layers Knowing the cutting order and the cutting properties:
- Interior cut 1
- Interior cut 2
- Interior cut 3
- Exterior cut
- Engraving
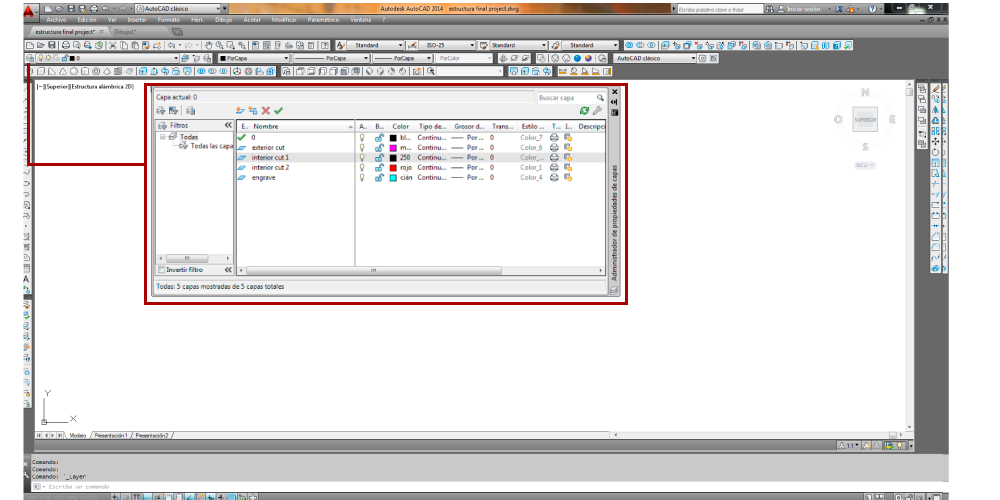
I also needed that the units were in millimeters so:
- Format _ Units _ Millimeters
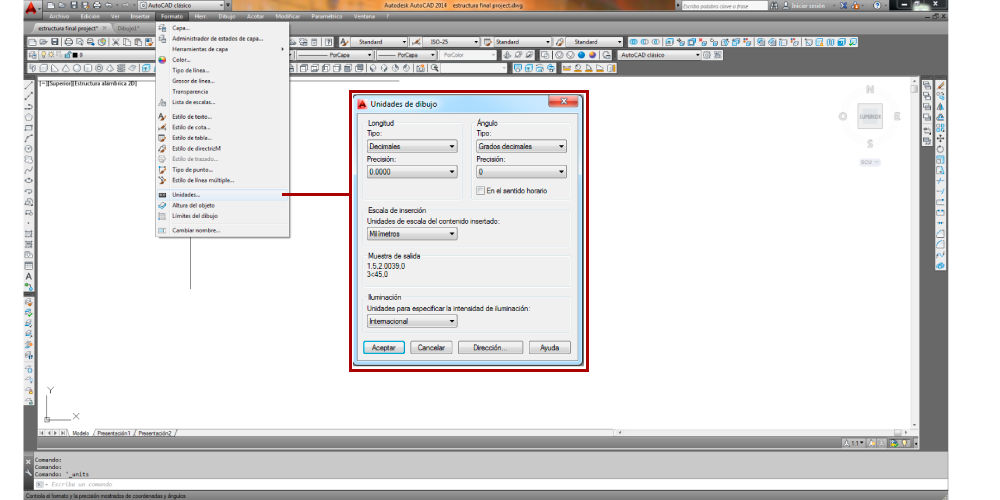
The basic tools that I used to draw the file were polyline and circle tools.
The difference between line and polyline is that the polyline it can have a shape and it can be closed, I did this to be sure that with the laser cutter will do it in order.
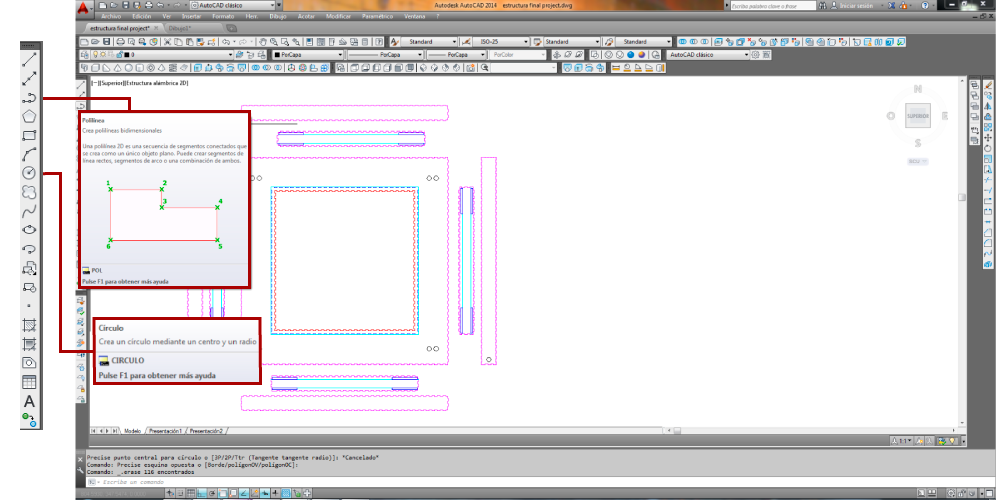
Another toolbar allows you to change what you've already drawn.
You can Copy polyline or a group of them.
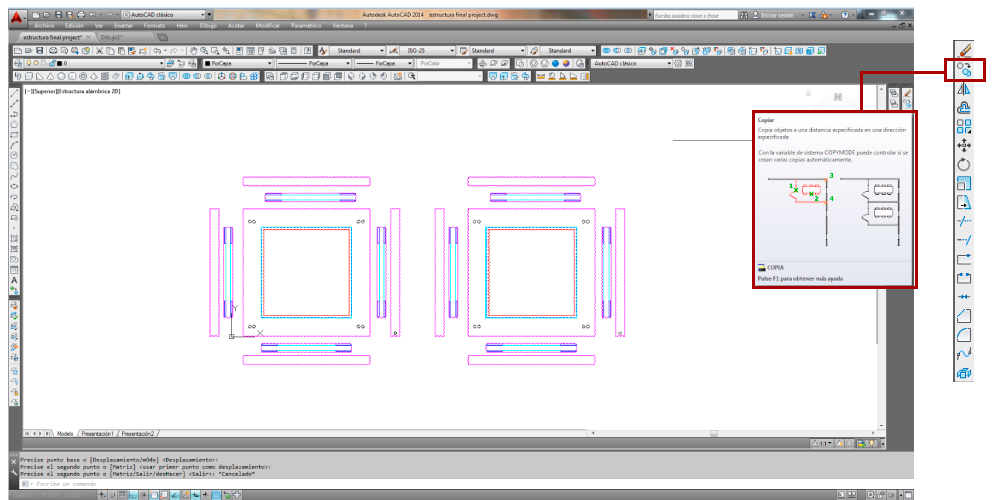
You can also rotate, scale or symmetry.
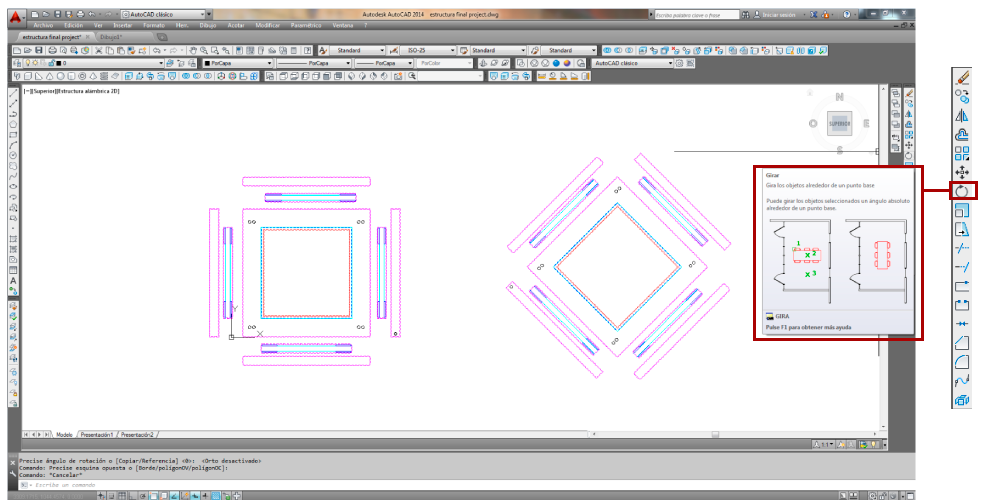
Autocad lets you to save the file in different formats I chose dxf 2004 because this is the format file for the laser cut program.
