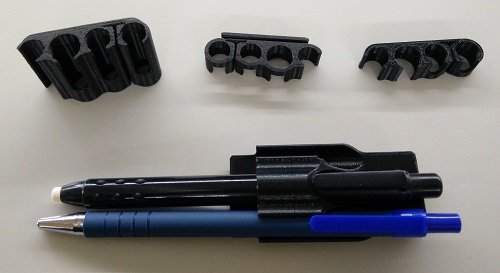#02. Computer-aided Design
Designing
For the Fab Academy i decided i needed to have a dedicated notebook and then i realized i needed some sort of stationary to hold a pen, pencil and eraser. So i started by designing it as you can see in the picture below.
I did this design on AutoCAD from Autodesk, wish is a software i use before and was more confortable with. As you can see in the image above i started with the 2D design section, using some "lines", "fillets" and "chanfers". Then used "overkill" to eliminate any duplicate lines hidden and then just used "join" to combine all, in case this doesn't work you can allways use "pedit", a bit more complicated but sometimes there's no other solution.
Started with the front view of the part and then went for the side shape, extruded both and used intersection resulting in the 3D parts seen below, also, before i made the final part i started with a small 2mm section of the part just to make sure of diameters were correct. The result was the following:

For the final project i also design a simple mokeup of the general idea i had in my head, so with that in mind i first started on AutoCAD and then went into fusion to make the animation. So below there's 2 videos, first the design and then the animation.
Image enhancement
Also, the banner on my homepage is one i took at "Quinta da Regaleira" in Sintra, Portugal, it was a wall made on fallen logs and i locked very raw and beatiful. I used Adobe Photoshop Lightroom to make the transformation below and it took around 30 adjustments to get to the final image. For the banner i ended up turning "B&W" for a more simple and clean look.

Other softwares
I tryed freecad and blender but ended up prefering Fusion 360 that seem more complete as well as it made more sense for me. Usually i give 123D Design workshops at the faculty and i'm used to the type of interface seen there. unfortunately still haven't explored Fusion a lot but i'm learning the tools and tricks of it, so for the time being, i've starting to design the final project on AutoCAD since it was easier to start to see what i imagined, but the idea is to import it to Fusion and use it's contrainsts and parameterization to take it to the next level.
Files to download: