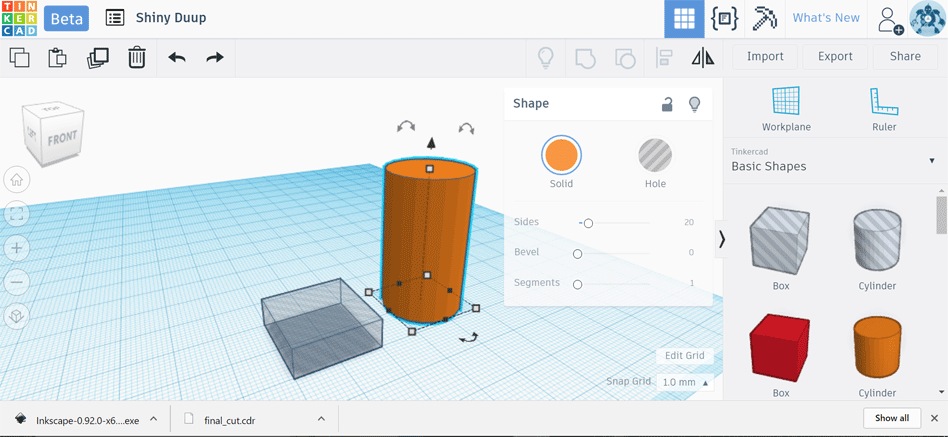
So this week really resonated with me. Computer Aided Design is something I am VERY familiar with. I mean I have been an artist since I was 4 years old. I earned a Bachelor of Architecture from Tuskegee University and I have been practicing graphic design professionally for the past 7 years. Needless to say, this week was much better last week.
I consider myself pretty proficient in Adobe Photoshop (Raster) and Adobe Illustrator (Vector). I am also savvy with Adobe InDesign and Adobe Premiere Pro as well. As a designer, I shuffle these programs on the daily. So it was refreshing to know that my design skills and experience will be playing a key role in this course.

3D Programs
During my undergraduate studies, I became very familiar with AutoCAD and SketchUp. This was considered "go-to" software. Floor plans, elevations and 3D renderings were just a few of the many things we used these programs for. However I graduated 10 years ago and I haven't practiced in a WHILE.
Despite my degree, I decided to pursue other career avenues. Since the very age of 12, I declared to myself that I was going to be an architect. At that time, I was unfamiliar with career fields relating to art. Other than being a painter, I didn't know any other occupation that involved art. So when I learned about architecture, I believed I found my calling. Little did I know, I would fall out of love with architecture some 7 years later. Long story short--I may need to brush up on my CAD skills.
- Inkscape
- Tinkercad
- FreeCAD
Inkscape is a vector based program that's similar to Illustrator. It allows you to create vector images that are saved as svg files. Tinker Cad reminds me of SketchUp so it wasn't too difficult to grasp the concept. Freecad required some time and tutorials to figure it out. This was the least user-friendliest of the previously mentioned software programs.
