WEEK 2 - COMPUTER-AIDED DESIGN

TASK: model (draw, render, animate, simulate, ...) a possible final project, and post it on your class page
"My big question for architecture is: Why do humans have to adapt to buildings?... Why architecture couldn't be animated? Why architecture couldn't move and why it has to be static?" Doris Sung, USC Architect
The final project shares a similar perspective and aspiration as how Dois Sung had questioned and stated above about architecture. Why can't architecture adapt to it's environment in an animated way? Why can't buildings be alive or behave like living organisms? Currently there have been a lot of research done throughout the world in the areas of creating adaptive skins for buildings, both mechanically and biologically, but few has been fully realized in the built environment.
Some of the critical issues that needed to be ironed out is really the question of maintenance. The more parts you have, the higher the possibility of breaking down in a short period of time. Some of the research that have been done to address this concern included the studies of folding in the art of origami.
Origamis consist of singular (minimal parts) surface that turns into an object or shape through multiple folds and creases sustained by it's own inherit structures and materiality. The final project will attempt to look at origami as skin of building and (at the later part of the program) that flexes according to climate through flexible materials conditioned by sesory systems.
This week, the objective of the studies were focused on analysing and creating origami folds, signifying surface of buildings or small structures through 3D and animated programs.
PRECEDENTS
link:Digital Hinge by Francesca Perona
link:Sunny-gami by Angeliki Terezaki
link:Dynamic 'jali' screen by Urvi Sheth
link:10 Top Origami Inspired Buildings
REFERENCE
Top Banner image:Research paper by Tomohiro Tachi
Rhino Grasshopper (RS GH)
Software Downloads: Rhino 3D Grasshopper
Alternate Software: Matt Keeter's Antimony
Software Installation: Rhino will be installed as host program. Grasshopper is a plugin for Rhino. Preferrably installed under Windows OS. Install Rhino according to program instructions.
*Note: Right click on the downloaded Grasshopper zip file. Under properties, ensure the "unblock" button is deactivated. Once, unzipped, place all system files in the right directory. Read instructions provided by vendor.
RS GH Tutorial
Here's a tutorial, originated from Adam Lucking, looking at hexagonal modules created to adapt to an image. This image can potentially be generated by solar heat gain analysis and inserted to GH as a form of daylight logic.
Access video tutorial by Adam Lucking
Alternate Program: [Sketchup] [Tinkercad]
Alternate Daylight Logic Tutorial by Nick Senske
Download Rhino Grasshopper and linked files here:
Hexagaon Construction Part 04.zip
Hexagaon Construction Part 04.gh
MJodan.jpg
Here are some of the critical steps:
1) Create hexagon using points. This method do not require any surfaces to be created in Rhino.
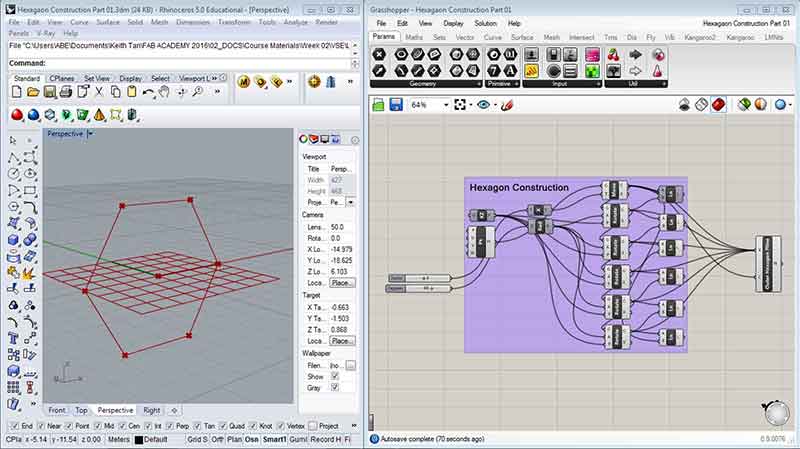
2) Extrude shape.
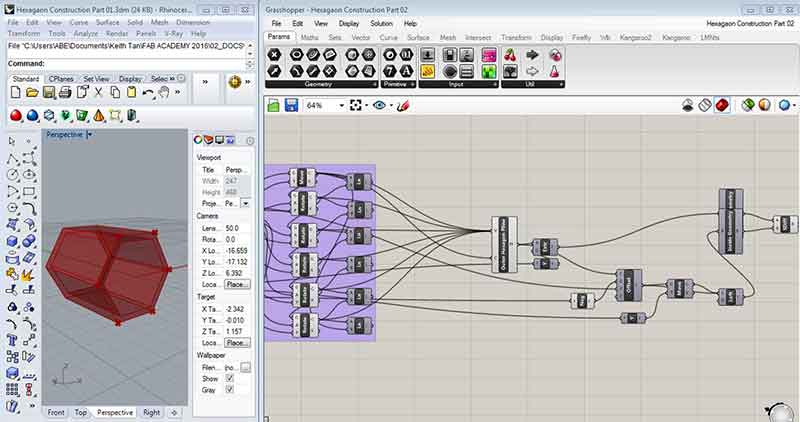
3) Multiply hexagons.
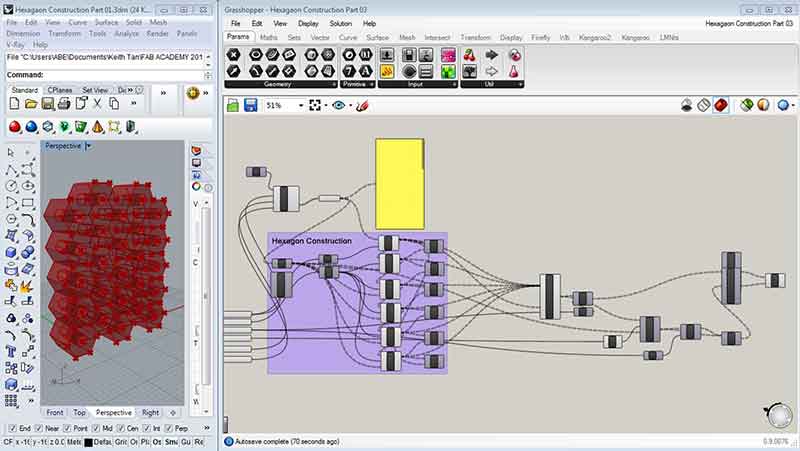
4) Insert image.
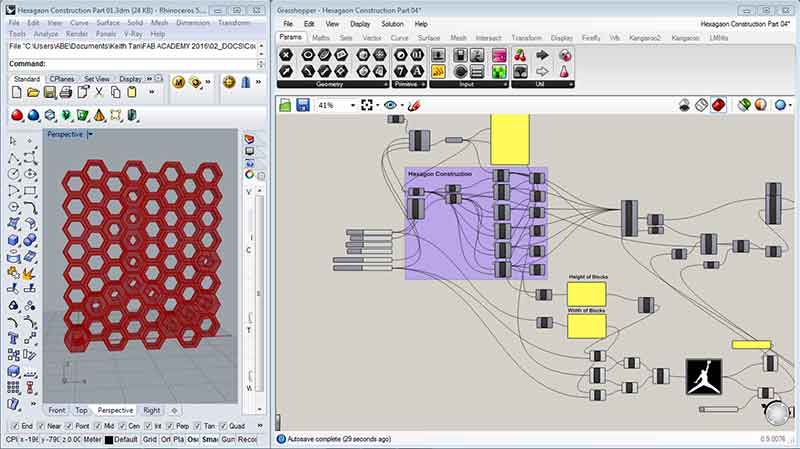
RS GH Kangaroo Experimentation
Software Downloads: Rhino 3D Grasshopper Kangaroo
Alternate Origami Simulation: Freeform Origami
Download Rhino Grasshopper and linked files here:
01_6HexOrigami.3dm
01_6HexOrigami.3dm
Here are some of the critical steps:
1) Download grasshopper algorithum by Daniel Piker. The downloaded file do not include Rhino file which is critical to tagging the mountains (folds) and valleys (creases) to grasshopper in order for it to work.
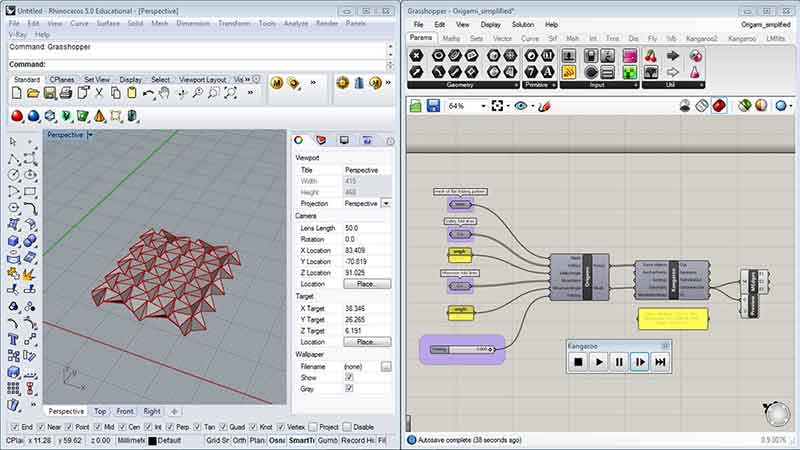
2) Start a fresh Rhino drawing, create 6 sided hexagon origami pattern. Geometry was estimated from Tomohiro Tachi's images.
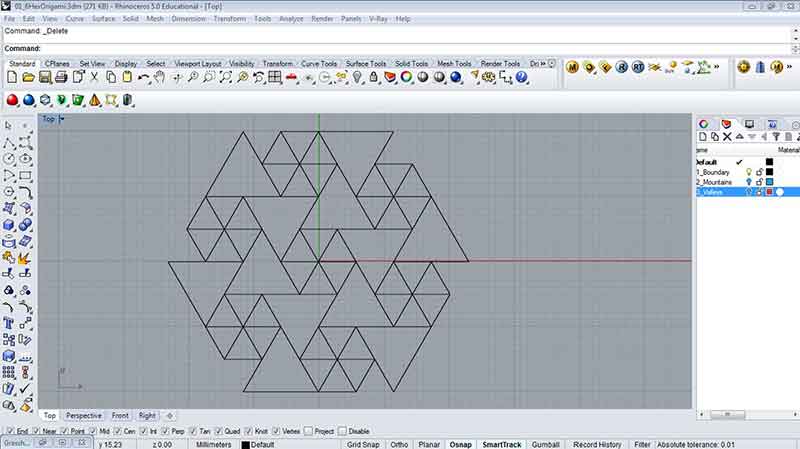
3) Insert folds (red) and creases (blue) to prepare for grasshopper curve taggings.
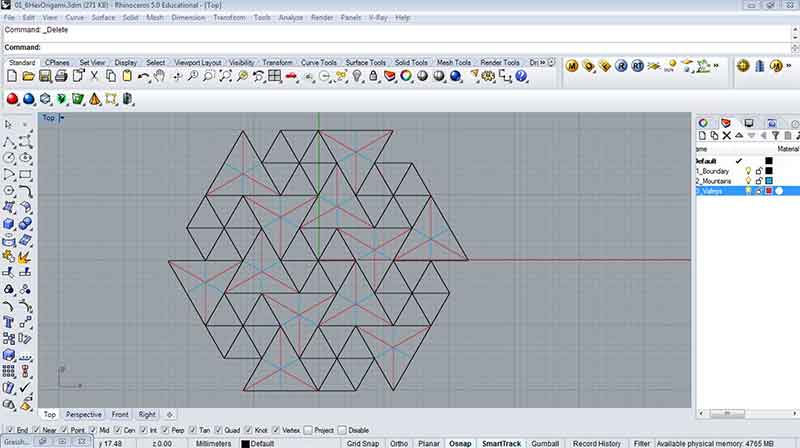
4) Once tagging is completed, double click on kangaroo to call up timer. This is where you preview the animated origami.
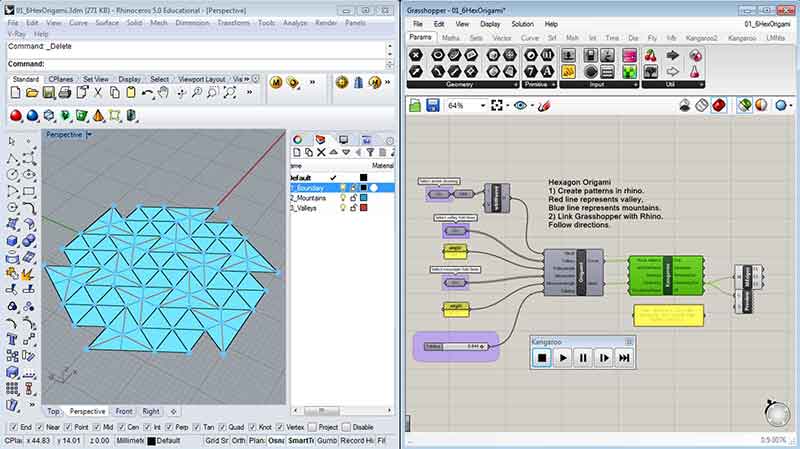
5) Image showing successful fold of the 6 sided hexagon origami.
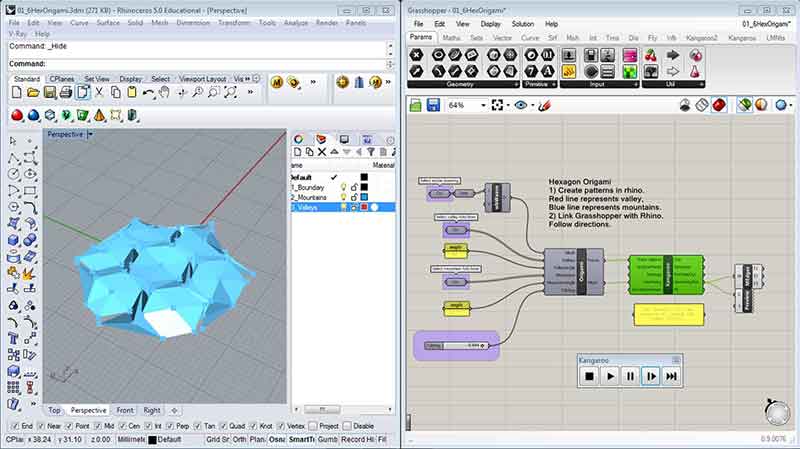
6) Video below showing process. Video was created and produced using:
a) Adobe Premiere [Download working files] . Alternate program: [KDENLIVE]
b) Adobe Photoshop [Download working files] . Alternate program: [GIMP] [INKSCAPE]
c) Ableton Live [Download working files] . Alternate program: [AUDACITY]
Screenshots of experimented softwares
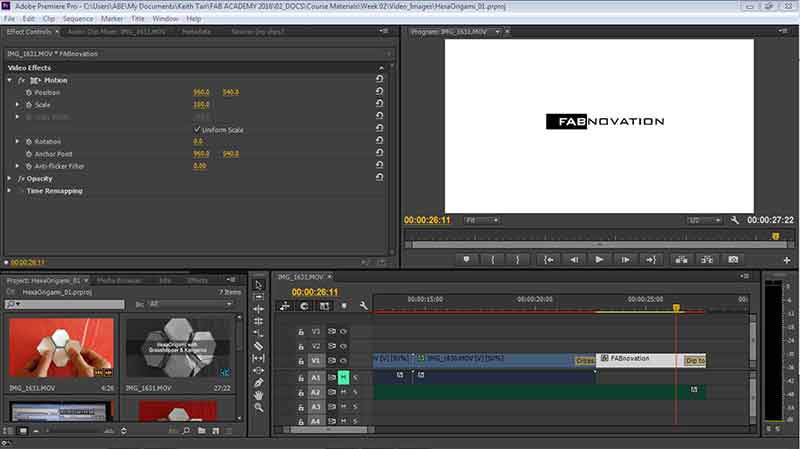
2) Adobe Photoshop [Raster Image Editor]
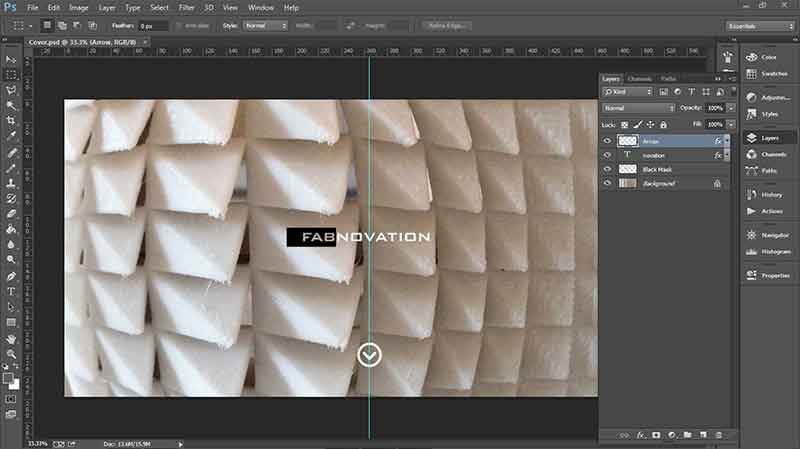
3) Ableton Live [Music production]
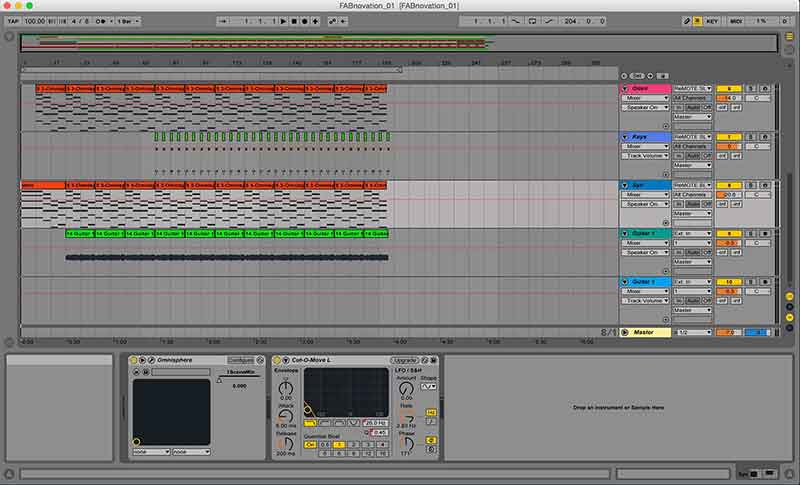
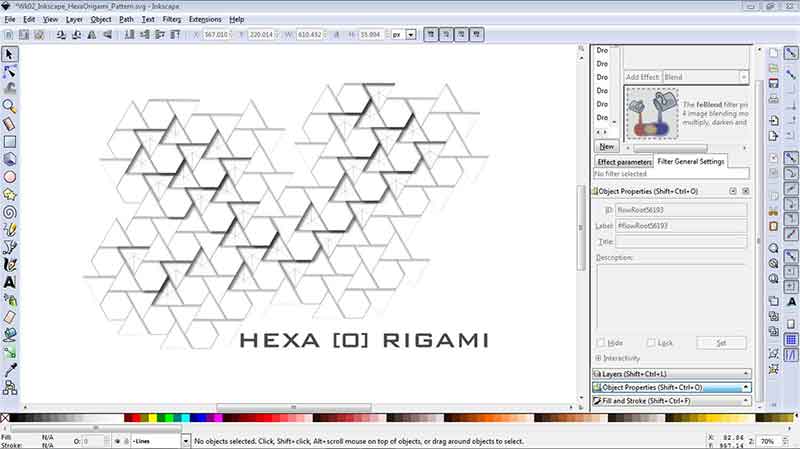
REFLECTIONS
Eventhough CAD drawing is a day-to-day program for an architect, this week hasn't been easy at all. The most challenging but yet interesting process was learning how to program Grasshopper and animate it's components. Online tutorials were very limited but thanks to the kind souls that posted their work selflessly, the origami 3D was able to simulate successfully. Although there are still a lot more work to complete before the fruit of the final project can be witnessed, this week has been ground breaking. Besides Rhino and grasshopper, the open source programs are interesting as well. Although some of the programs has limited functions as compared to programs like Photoshop, they are none-the-less very useful especially when combined with other softwares.



