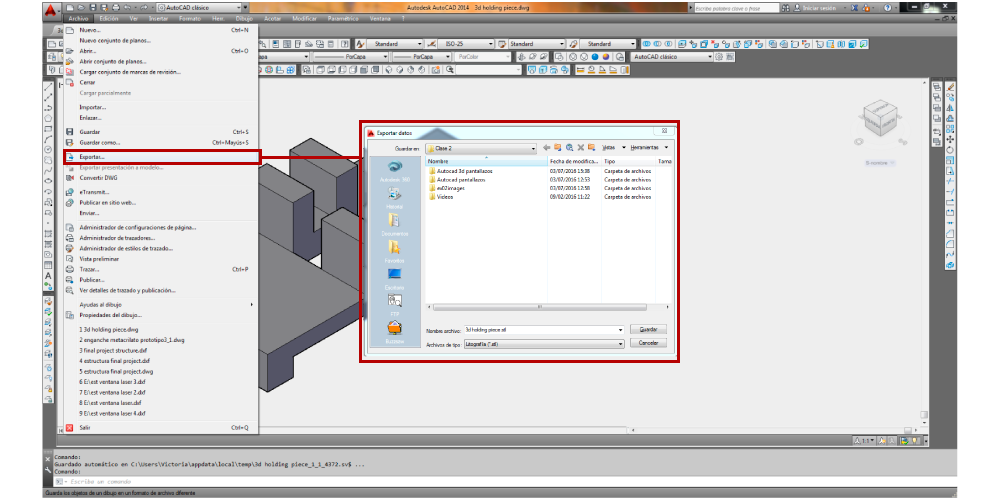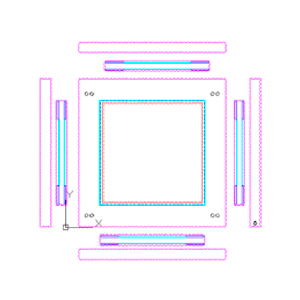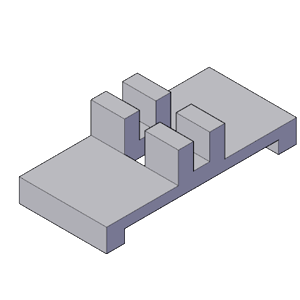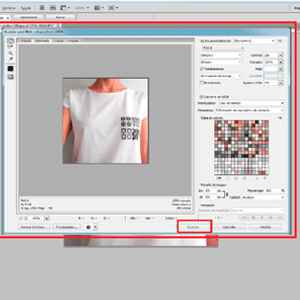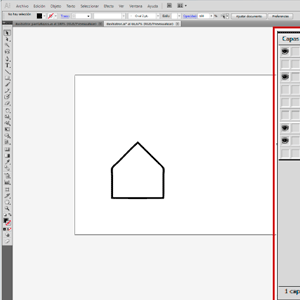 COMPUTER-AIDED DESIGN
COMPUTER-AIDED DESIGN
3D Drawing_ Autocad
For the 3d exercise I also used Autocad, and I draw the holding pieces of my final project.
The first thing I did was to draw in 2d the plan of the piece using the drawing tool polyline.
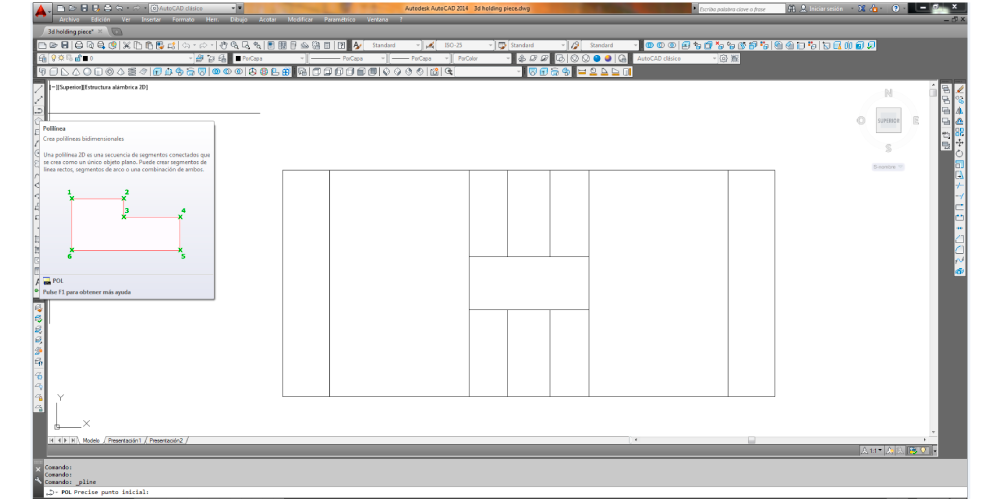
To draw something in 3d the first thing that you have to do is to choose the view.
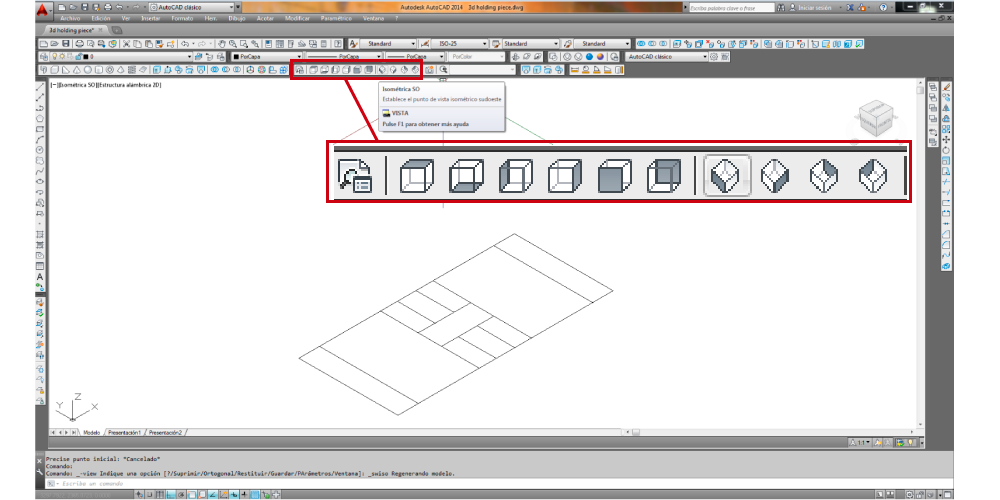
One of the 3d toolbars of Autocad lets you some 3d options as extrude, push pull, loft or make shapes as spheres or prisms.
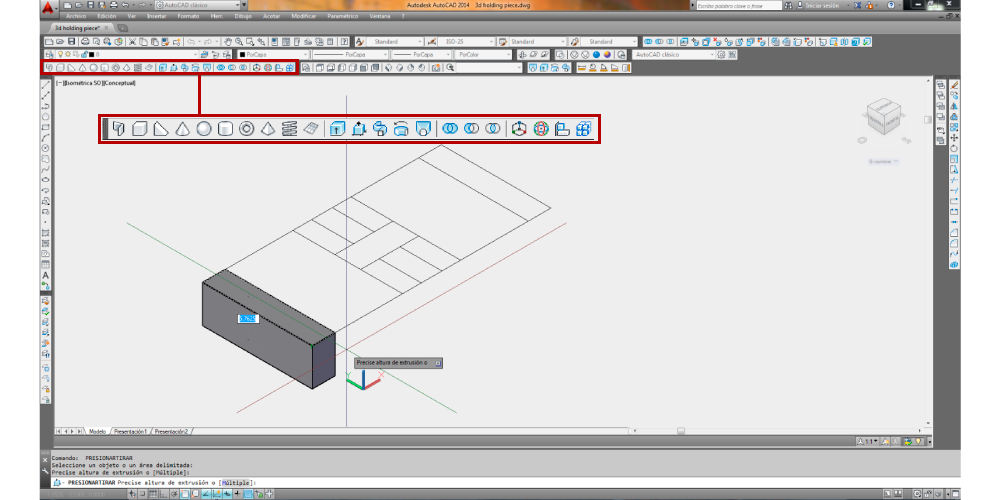
If you have different solids you can unite, subtract or make the intersection of them.
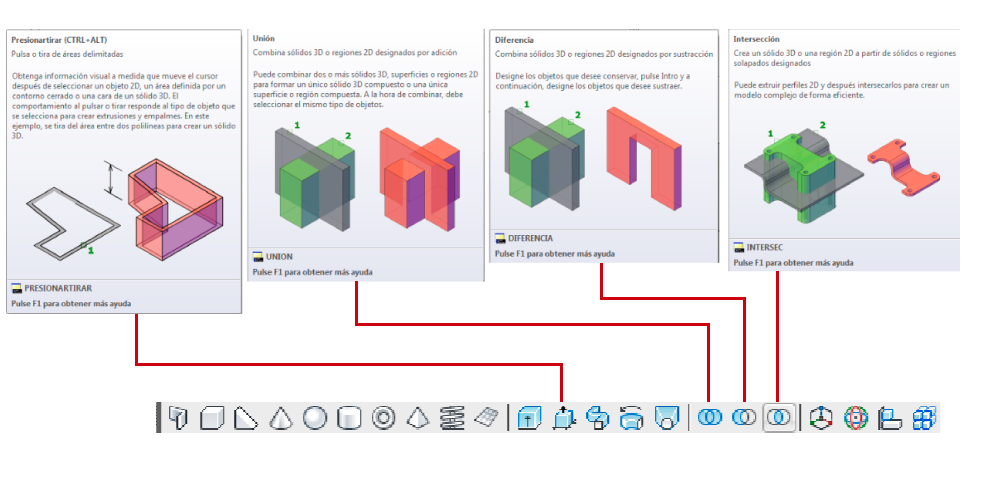
You can also choose the view options wired, solid, realistic or conceptual.
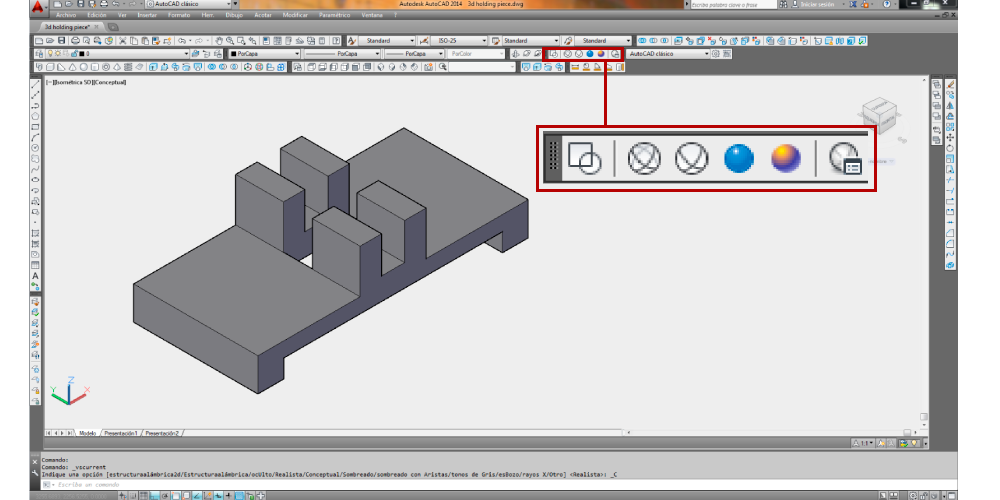
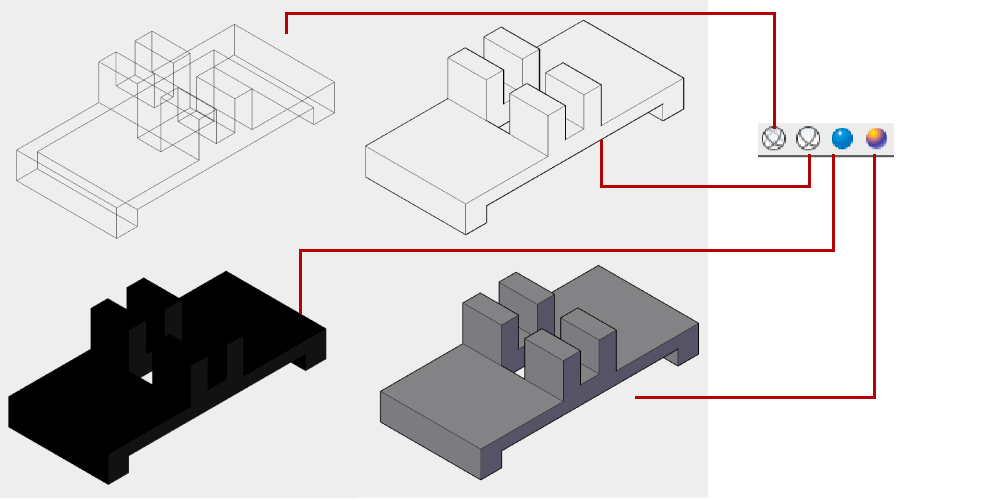
Autocad let you save the file in many formats but as I wanted the file for the 3d printer machine I needed it as stl, so I exported the file as stl:
- File_ Export _ stl
