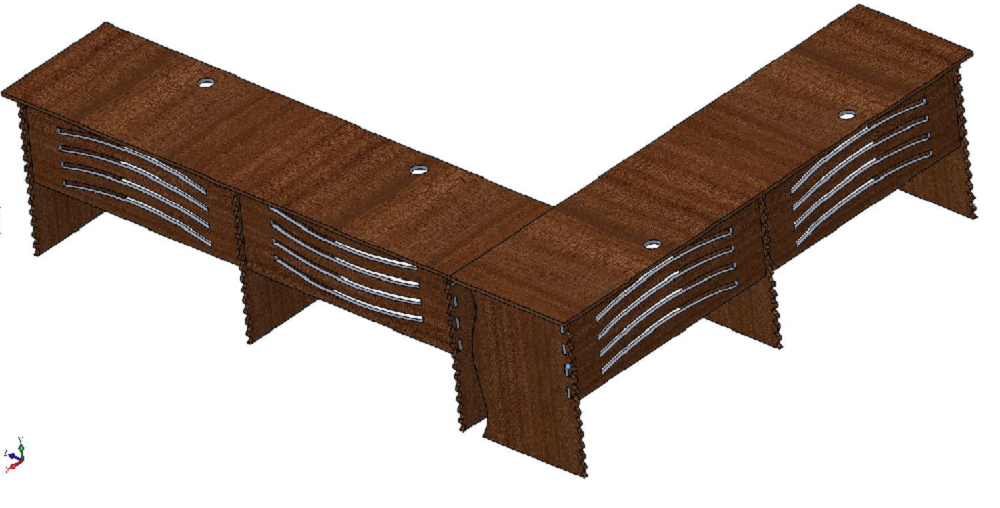Computer-Controlled-Machining
- make something big
FabLab Expension computer table


In our lab we have few tables that were placed in their place at the setting up of the lab and nowly many people want to join fablab Rwanda and we still have same space that looks like empty space so i decide to build a large table that can be used as workspace for our young innovators
so in this week I made a mistake of start designing in CAD without any shetch but i like he way i did but it take an experience that if you start your CAD(COMPUTER AIDED DRAWING) before making Freedrawing of what you want, you will spend much time on your Drawing because of generating many ideas at some times and it is difficult to implement them because you try one and after a given progress you fund that it is muching with what you want so that sometimes you required to start again that is a challenge on time management and work management too let me start the process i used in this week assignment.









