QCAD
In this assignment I learned to use QCAD, it is a new software for me, I learned this new software and I feel so good about it. QCAD is an interesting software, but I feel limited to do some things. but I like it. I designed a referent image to mi final project. my final project is a wheelchair based on the logic of CNC, my wheelchair has two axis X and Y, the idea is a motor in my wheel to walk and another motor to move the direction of the wheel.
In this software you have a lot of things similar to AutoCAD. you can add text, choose lines, circles, geometric figures, and some things more like this.




InkScape.
I learned about InkScape software, i was trying to do the a box.
but I decided to change the form

In this software you can find a tool palette similar to AutoCAD. this plate is on the left window position.
you can add thext, lines and a loot of forms like a AutoCAD.

But I was really surprised when I can find the option to export a gcode.
i found a video to make a G-code with InkScape.

How to use Inkscape to make image GCODE files Video
I think than the most important about InkScape for me is the way to import and export files, this comment is with the little experience than I have.
Illustrador.
I learned Illustrador. I decided to design something like a library of electronic components.
It is a design software, also it is a vector software.
I made this electronic components with the real size.
I measured the electronic components in eagle cadsoft.
I like this software because you can find a tool palette with a lot of tools.
I design it in this software because I could creat al big PCB.


3)Modelled experimental objects/part of a possible project in 3D software
0) Shown how you did it with words/images/screenshots
3D software.
AutoCAD
AutoCAD is an easy software to work in 3D
You can draw a 2D and select the object and put the command "Extrude" to create a 3D.
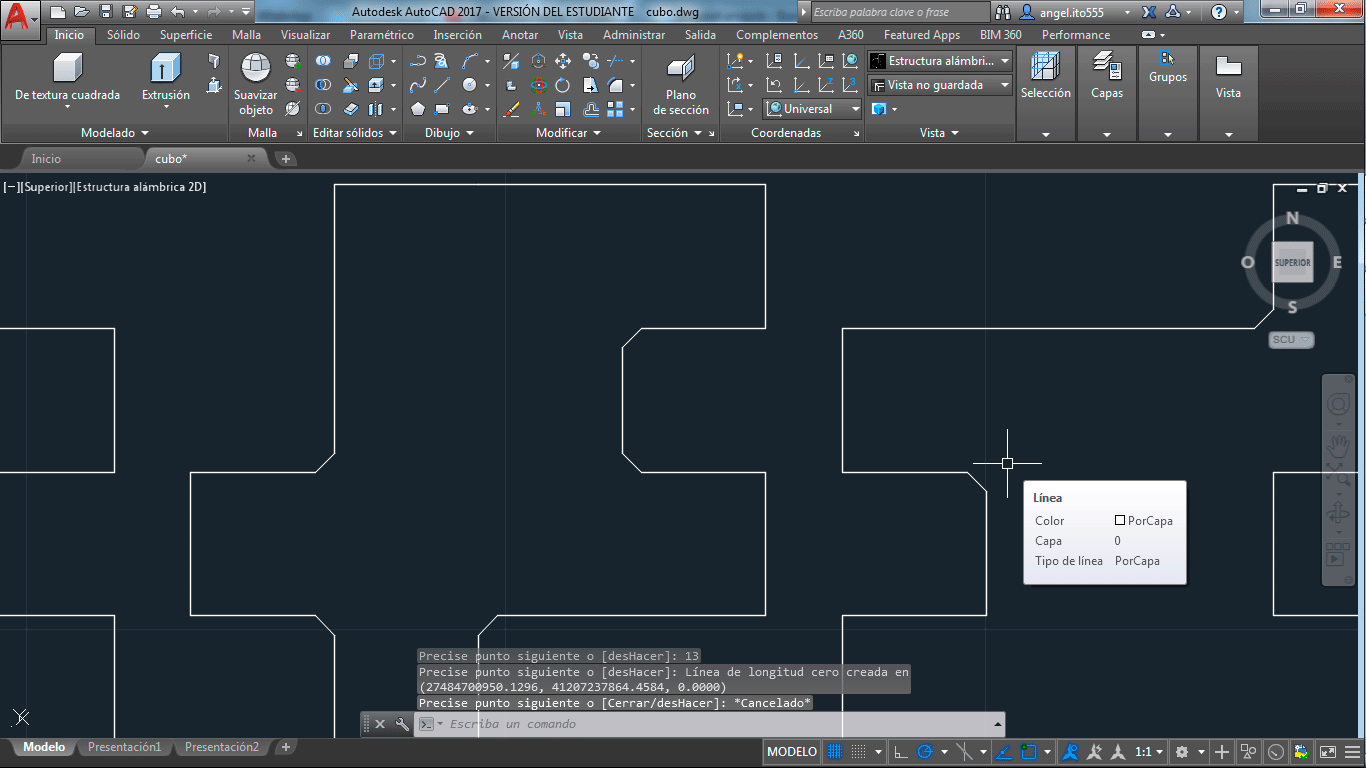

When you create a 3D file on AutoCAD, you have to make a solid object. because if you do not make it, it is possible than this file gives you problems to open in a different software.
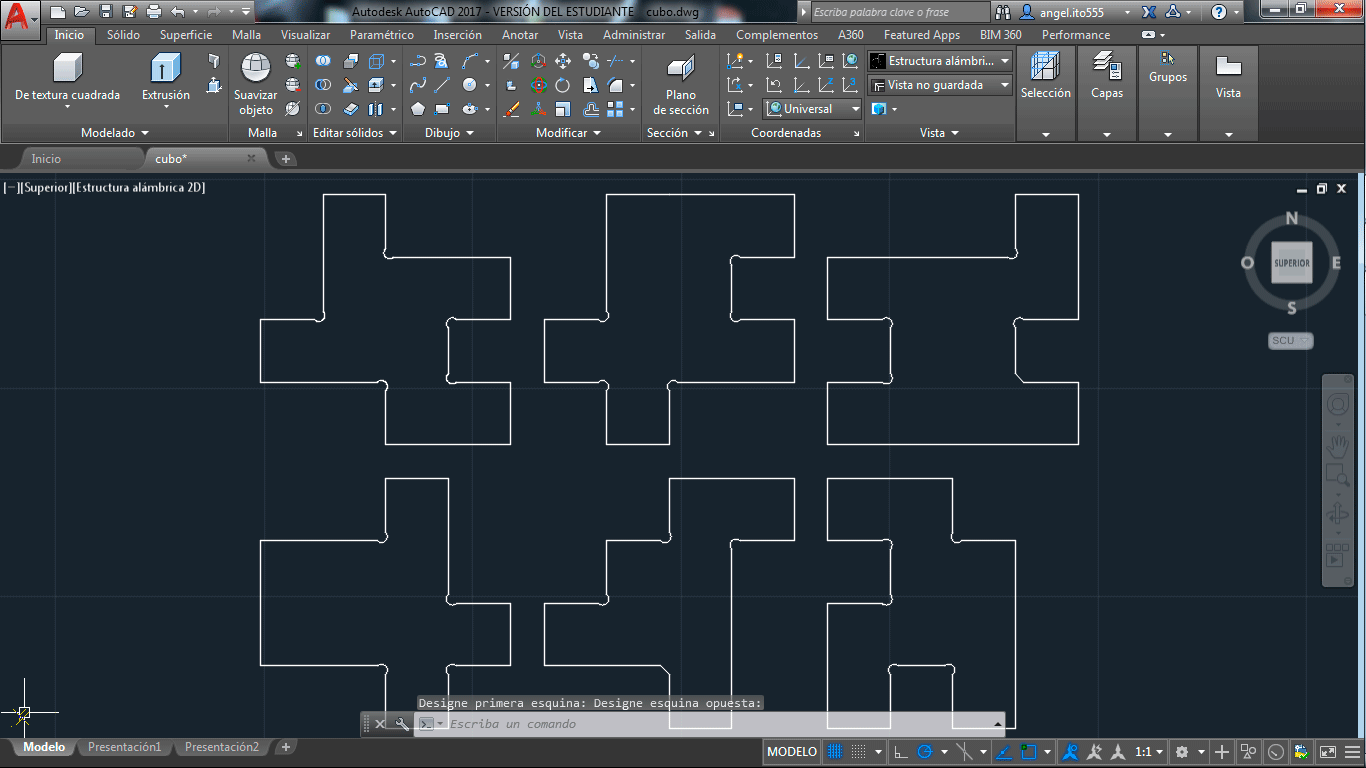
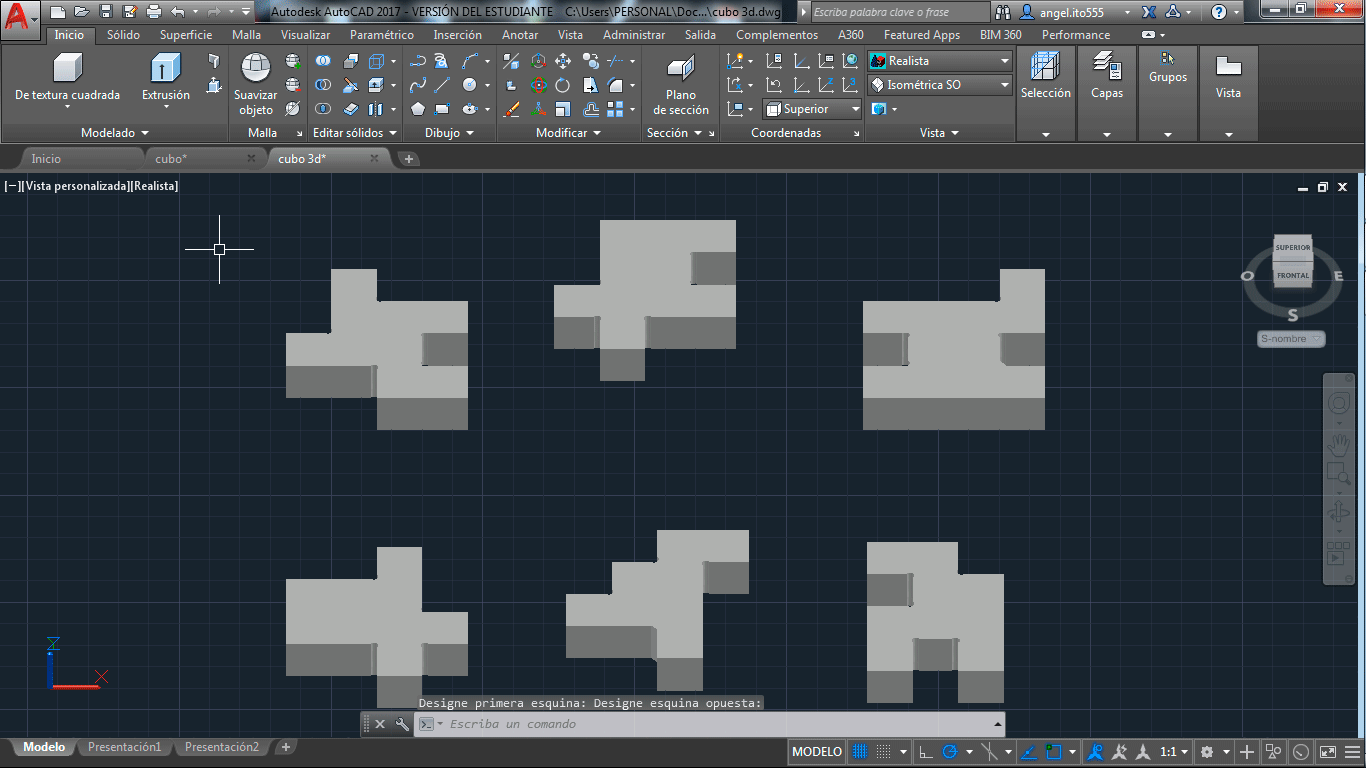
All the tools to work you can find in the tab on the AutoCAD windows. also you can work applying commands, to create a line is Line, you just have to write the command and apply. if you want to do a circle, you just write circle, you can use a lot of this kind of commands.
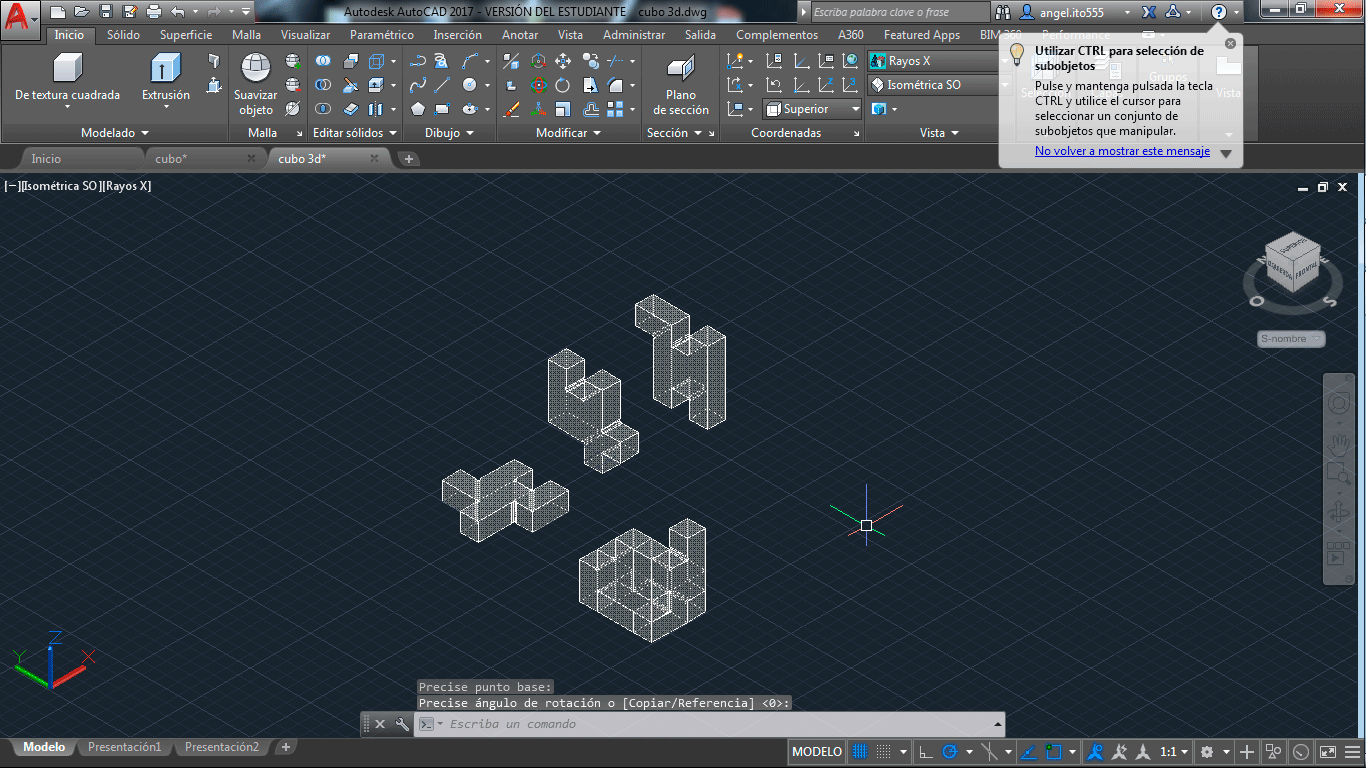
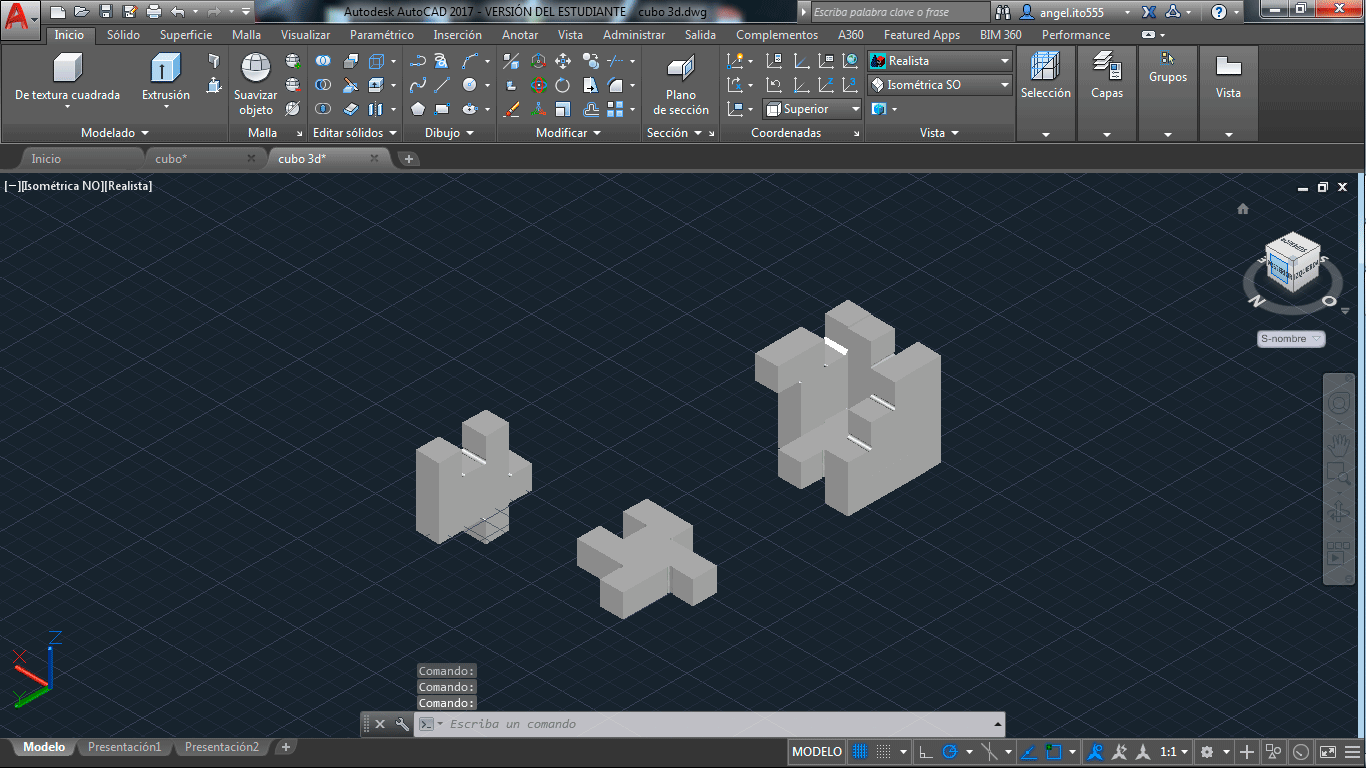
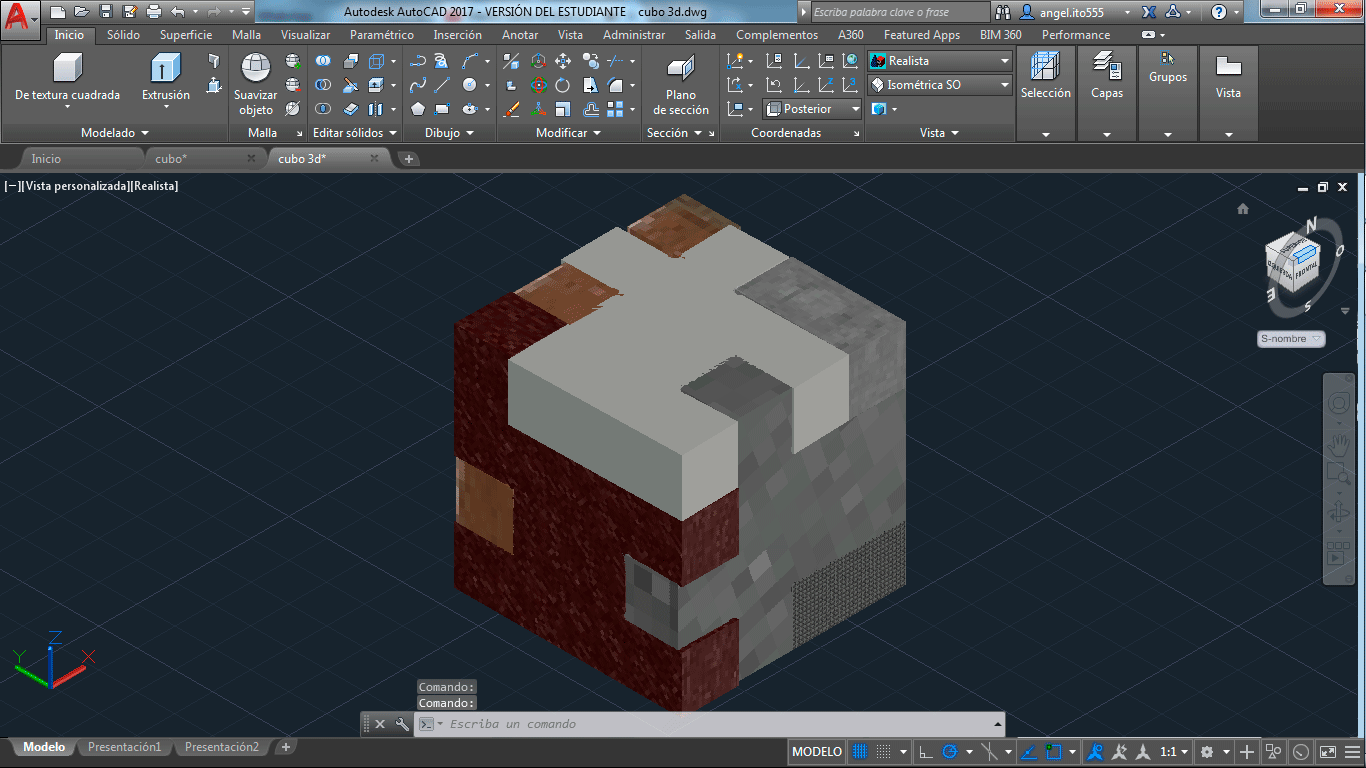
Grasshopper
Also I experimented with grasshopper, it is a extension on Rhinoceros software.
Grasshopper is a software of design, I used it to understand about the parametric design.
In grasshopper you can create 3d objects with blocks and setting parameters.
You can see it in the next pictures.
I draw two lines on rhinoceros and i connect it with Grasshopper,
I added a new block to get a plane with the "Loft" tool


Also I added the block "SDivide", it divide the plane and I added a slider to control the number of divider points.



Then I added a sphere to add in the points than we divided before on our plane.
You can control the number of points with the slider.
I moved the lines than i drew.
All the spheres got a new position on the plane, it is because it is a parametric design.



SketchUP
I experimented with sketchup software.
I made a 3d box, the first step was create a 2d drew. i made this cube justly using lines.

Then select each area to make solid.
I selected the areas than I needed a solid, see the next pictures.


You have to decide what area to be solid.
In this case it is not a solid cube.
You can see the masure of their sides,
this is similar to AutoCAD.

5)Included your original design files
QCAD FILE
InkScape FILE
Illustrador FILE
AutoCAD
Grasshopper FILE
SketchUP FILE





3D software.


When you create a 3D file on AutoCAD, you have to make a solid object. because if you do not make it, it is possible than this file gives you problems to open in a different software.


All the tools to work you can find in the tab on the AutoCAD windows. also you can work applying commands, to create a line is Line, you just have to write the command and apply. if you want to do a circle, you just write circle, you can use a lot of this kind of commands.















QCAD FILE
InkScape FILE
Illustrador FILE
AutoCAD
Grasshopper FILE
SketchUP FILE