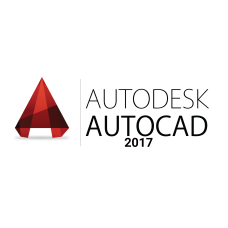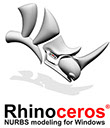Week 2: Computer Aided Design
Tasks for the week:
- 2D Drafting of modules for the Final Project
- 3D Modelling of the Final Project
Task:01
Preaparing a 2D draft of the components that would be required for the Delta Printer
Before creating a 3D model of the printer, it is necessary to draft the probable idea of its form to understand the dimensions for the components that are to be used. So, my first step was to draft my idea for the 'Delta clay printer' using AUTOCAD to understand as to what components I shall be using to construct the same.
Step:02
Opening a new file in AutoCAD and start drafting
Open AutoCAD application and click on 'File' tab at the upper left corner to start a new file.
Next after that is to start drafting.
As seen in the images below, AutCAD provides a command ribbon at the top to draft basic forms such as circle, arc, polyline and also commands like move, mirror, fillet, etc. for ease of access while drafting.
For my final project, I plan to make the extruder for a 'Clay 3D printer'. Since for the movement of a clay extruder, I plan to use a 'Delta printer' and also that the form of a 'Delta printer' has already been resolved and constructed by various people across the world, I wont be modifying the functioning and the form of the 'Delta Printer'.
Hence, I started by drafting the basic components of a 'Delta Printer' (with 3 supports) using the following commands:
1. Circle-C
2. ArrayPolar
3. XLine-XL
4. Polyline-PL
5. Copy-CP
6. Leader
7. MText-MT
8. Dimension-Dim
Step:01
Downloading AutoCAD 2017
" What is AutoCAD?
- AutoCAD is a commercial computer-aided design (CAD) and drafting software application. Developed and marketed by Autodesk, AutoCAD was first released in December 1982 as a desktop app running on microcomputers with internal graphics controllers. Prior to the introduction of AutoCAD, most commercial CAD programs ran on mainframe computers or minicomputers, with each CAD operator (user) working at a separate graphics terminal."-Source: Wikipedia
Since, I am a student of Interior Design, I have been using this software for drafting since 4 years now. I find it to easy to draft in AutoCAD, as it provides features such as layers and lineweights that help to draft a readadble and accurate construction drawings that can further be utilized to model in 3D or construction on site. Also, Autodesk provides free student version of the software.
AutoCAD can be downloaded from the
Link

.jpg?crc=3849547722)
.jpg?crc=509987724)
.jpg?crc=4012225277)
.jpg?crc=280371644)
Step:01
I started with drafting of the base plate and the top ring required for the printer. Hence made a Circle of the required diameter and offseted it again for the top ring. Commands used: Circle, Offset.
Step:02
After making the plan for all my components, I moved on to drafting the elevation for the printer to understand the heights of the components.
Step:03
Also, along with the elevation, I also marked the details on my components, that would become handy when I make 3D of the printer.
The image above shows the details that I marked, These details shall act as a reference when I model the printer in Rhinoceros 3D.
<
>
The above images show the process of how I drafted my components in AutoCAD2017 application.
To learn the basics of AutoCAD, the below embedded youtube video can be referred:
Task:02
Preparing a 3D model for my Final Project to understand the assembling of the components
For the 3D part of this week's assignment, I used Rhinoceros 3D software to prepare a 3D model of my Final Project.
I have worked on Rhinoceros before also for my various academic projects. I can model objects and surfaces in Rhinoceros, but I still need to learn 'Grasshopper' which is a plugin for Rhinoceros.
Since I was already aware of Rhinoceros and its working, I wanted to try and model in a different software other than Rhinoceros. Hence, I started experimenting with Fusion 360. I am still learning to work in Fusion 360 but, I still find Rhinoceros as a faster and easier medium for me to model.
Step:01
Downloading Rhinoceros 3D
" What is Rhinoceros 3D?
- Rhinoceros (typically abbreviated Rhino, or Rhino3D) is a commercial 3D computer graphics and computer-aided design (CAD) application software developed by Robert McNeel & Associates; an American, privately held, employee-owned company, that was founded in 1980. Rhinoceros geometry is based on the NURBS mathematical model, which focuses on producing mathematically precise representation of curves and freeform surfaces in computer graphics (as opposed to polygon mesh-based applications)."-Source: Wikipedia
Rhinoceros 3D can be downloaded from the
Link
Step:02
Start work in Rhinoceros 3D
Open Rhinoceros 3D application and choose the template depending on the scale of the object that needs to be modeled. For, my project I chose 'Large Objects-Millimeters'.
.jpg?crc=228973739)
.jpg?crc=3902561835)

Step:03
Inserting AutoCAD file in Rhinoceros
To insert AutoCAD file in Rhinoceros 3D, the following steps are to be followed in the sequence.
1. Click on 'File' on the top left corner after the blank file has opened.
2. Click on 'Insert' option from the drop-down menu.
3. Open the 'Folder' Icon seen on the top right corner on the Pop-up tab opened by clicking on 'Insert'.
4. Open the '.dwg' file to be inserted.
5. Select the units for the drawing to be inserted.
6. Place the file in Rhinoceros 3D.
The above mentioned sequence can be seen below in the images.
.jpg?crc=3898493679)
.jpg?crc=3859258873)
.jpg?crc=4131109674)
Step:04
Modelling in Rhinoceros
Modelling in Rhinoceros is easy. Any required command can be typed in the command box below the title bar.
For my project, I used the following commands to model it. Also, I used my AutoCAD file as a reference to model the components:
1. Extrude Curve
2. Array Polar
3. Rotate
4. Revolve
5. Move
6. Pipe
Images below show my process of constructing 3D model of my Final Project.
.jpg?crc=4239136284)
The image shows the initial stage where I started modeling the base. Commands used: Circle > ExtrudeCrv, Line > Pipe.
.jpg?crc=4170977383)
Next, I started modelling the extruder.I used the similar set of commands that I used for modelling the base.
.jpg?crc=4056454863)
The image shows is the zoomed up version of the previous. As seen I used my AutoCad drawing as a base here.
.jpg?crc=3938191442)
Since, my idea is to develop a DIY kit for the extruder's components. I used simple shapes.
.jpg?crc=234649761)
Next I put all components in different layers.
.jpg?crc=352305296)
The image shows the detail view of how my extruder would connect to the printer arms.
.jpg?crc=263756181)
The image shows the overall view of the assembly.
To learn the basics of Rhinoceros 3D, the below embedded youtube video can be referred:
This week's files can be acessed here.

EX-TERRA-DUR by Chandni Chhabra is licensed under a Creative Commons Attribution-ShareAlike 4.0 International License.