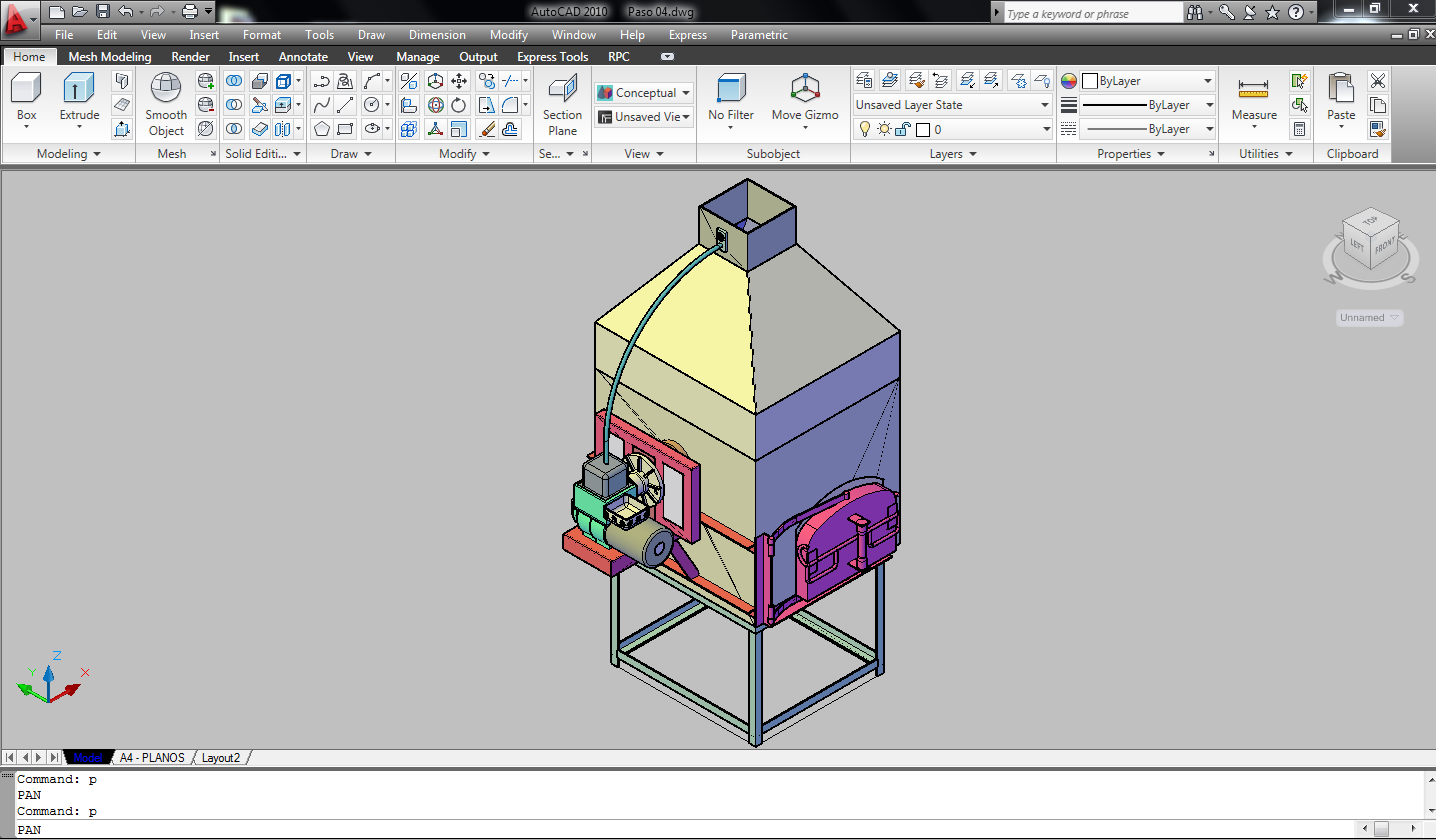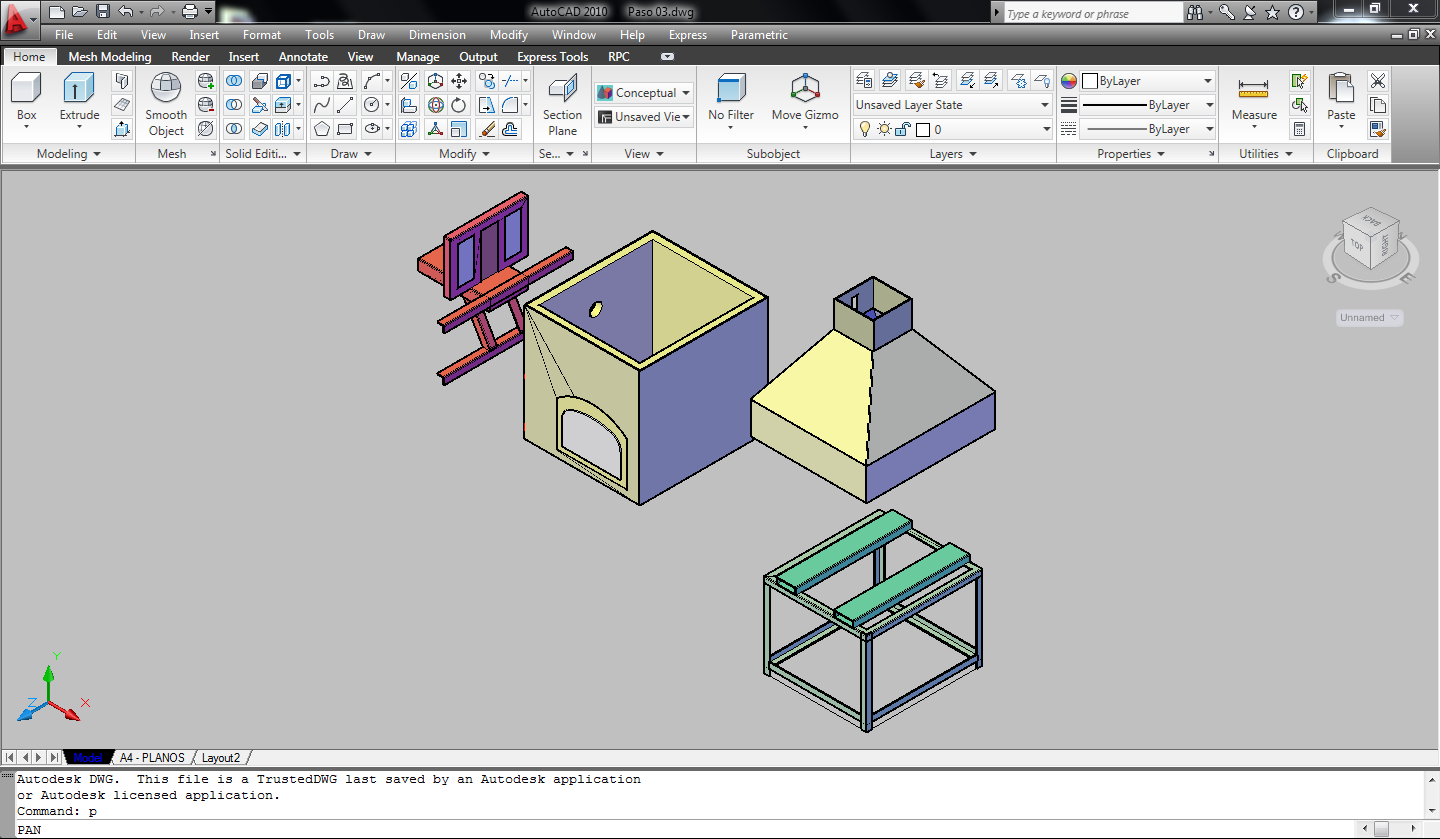Roosvelth Cántaro's Academy


After wednesday's lecture I decided to try out two programs already installed on my laptops: SKETCHUP and AUTOCAD, I also reviewed SOLIWORKS. Afther taking a quick glance at the programs, playing around and evaluting them, I decided to try in AUTOCAD 3D. I present the evidence for my work.
I tried to work with SKETCHUP, but it's more specialized for architecture. Following is a picture with Sketchup.
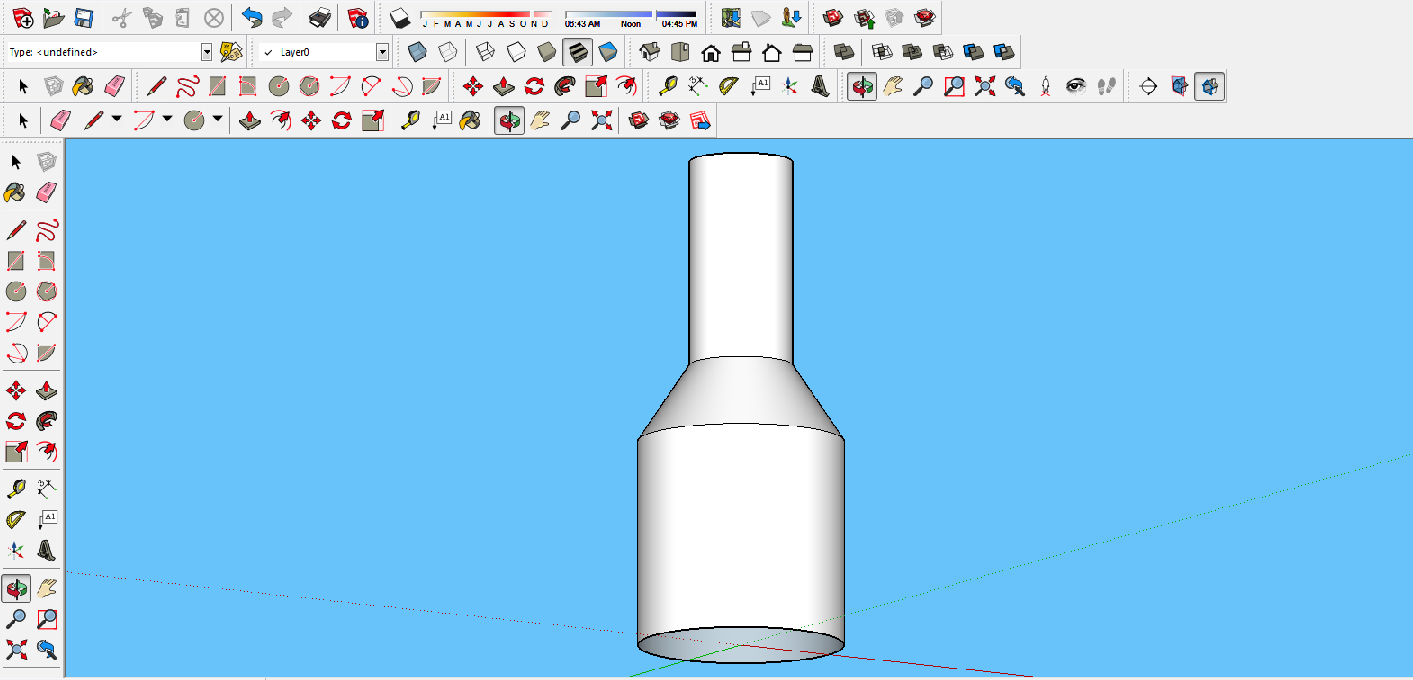
AUTOCAD: I have experience working with AUTOCAD. I chose this program because it's a good tool that combines industrial and mechanical design.
1.- I made the basic figure with oven measurement in 2D.
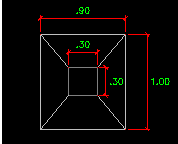
2.- I made the furnace base with measurements transform the drawings in 3D objects
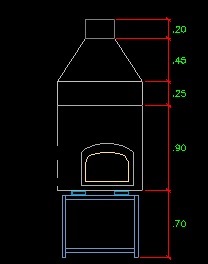
3.- I perform the rotation of figure (side view) with measurements in meters.
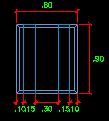
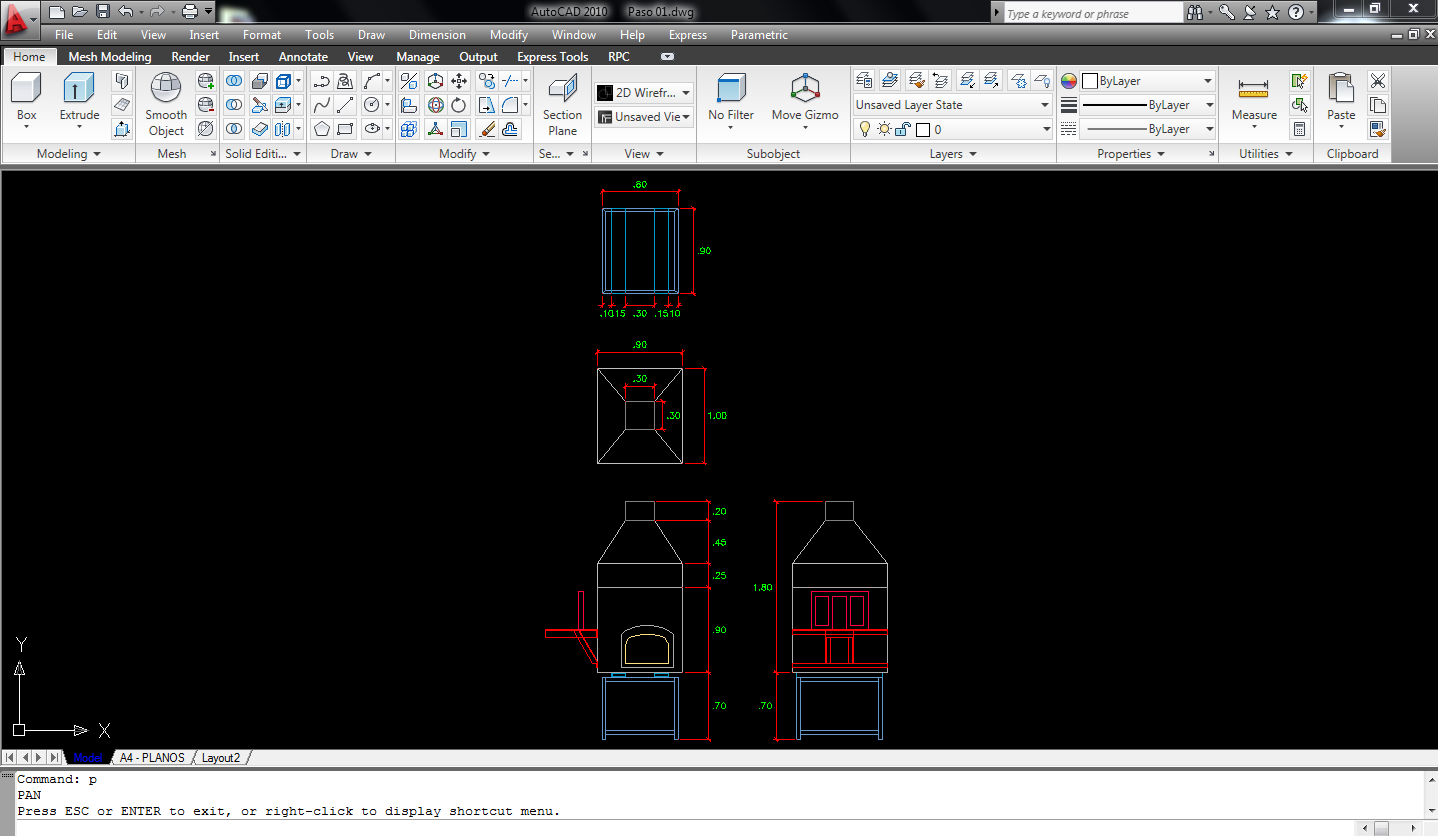
4.- I got my final figure in 3D of full oven with fan and your support.
