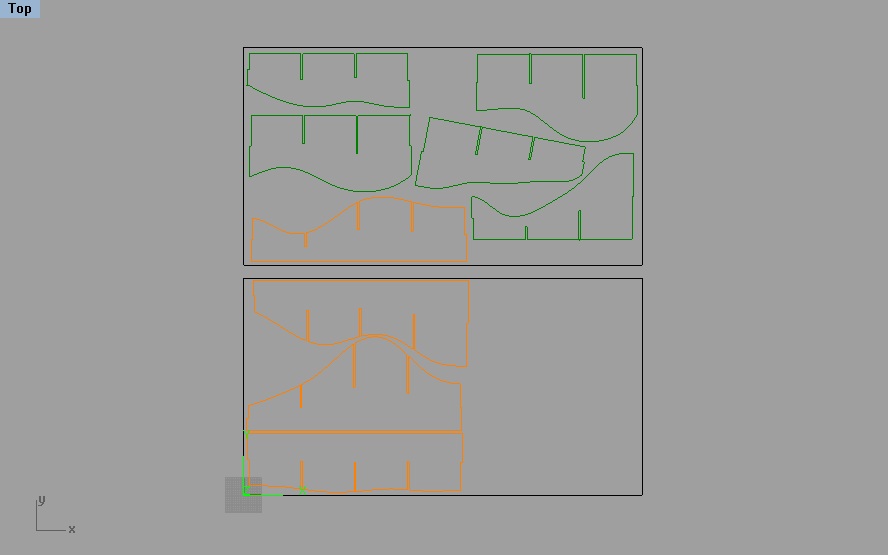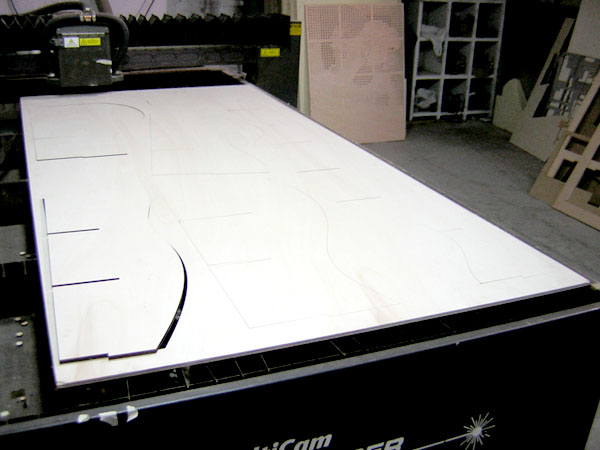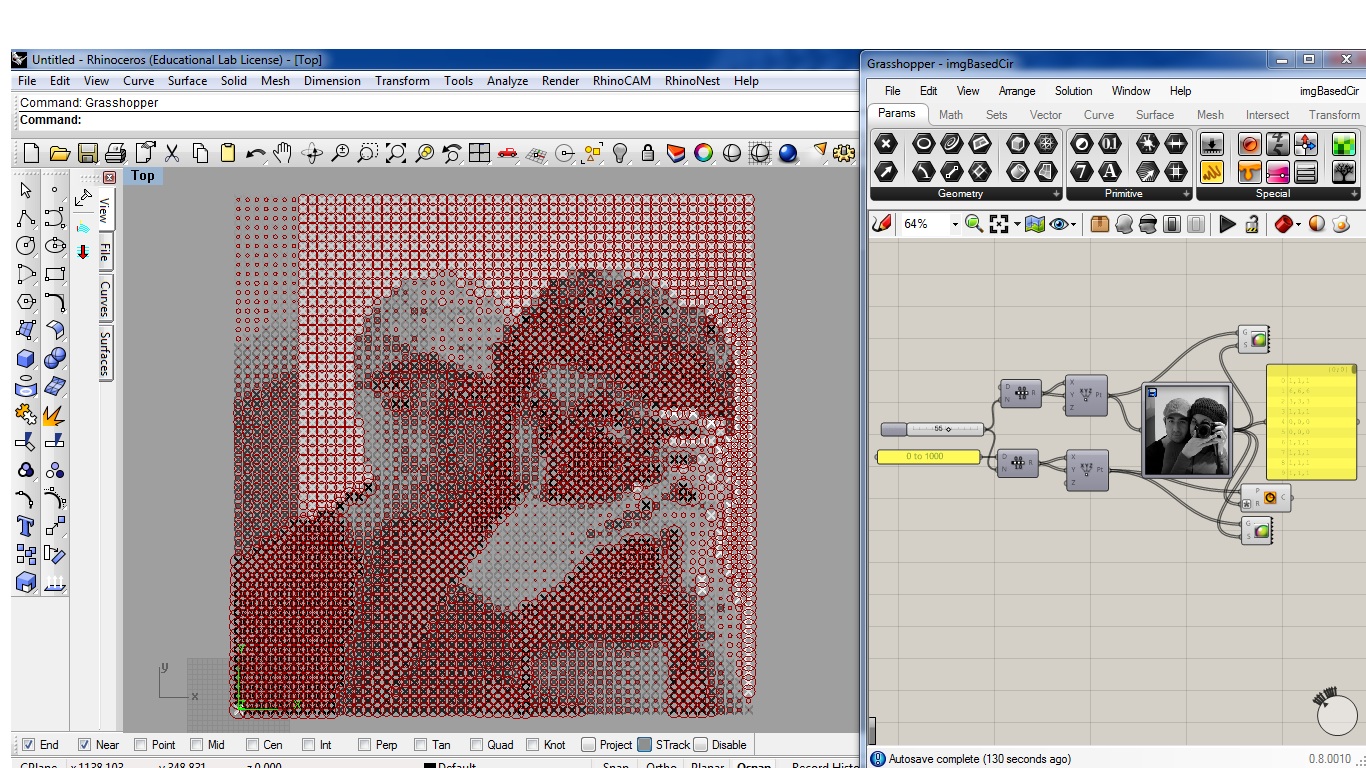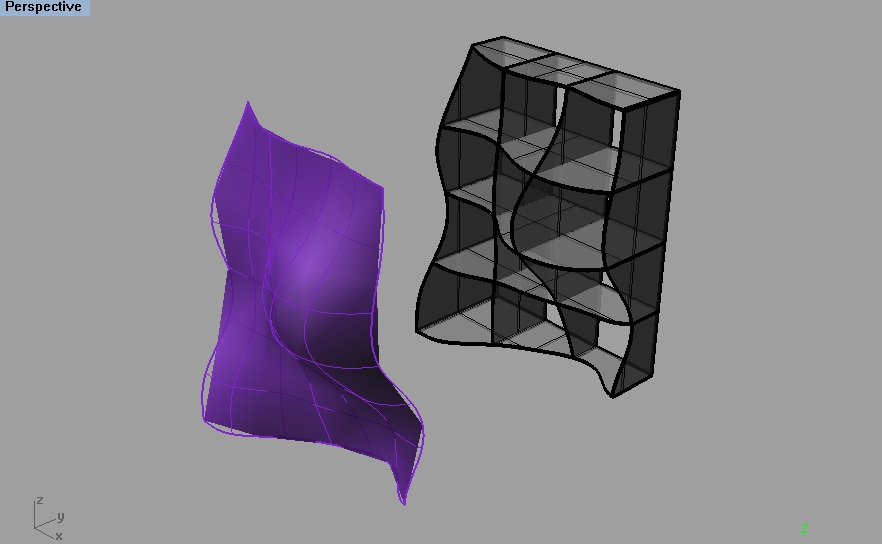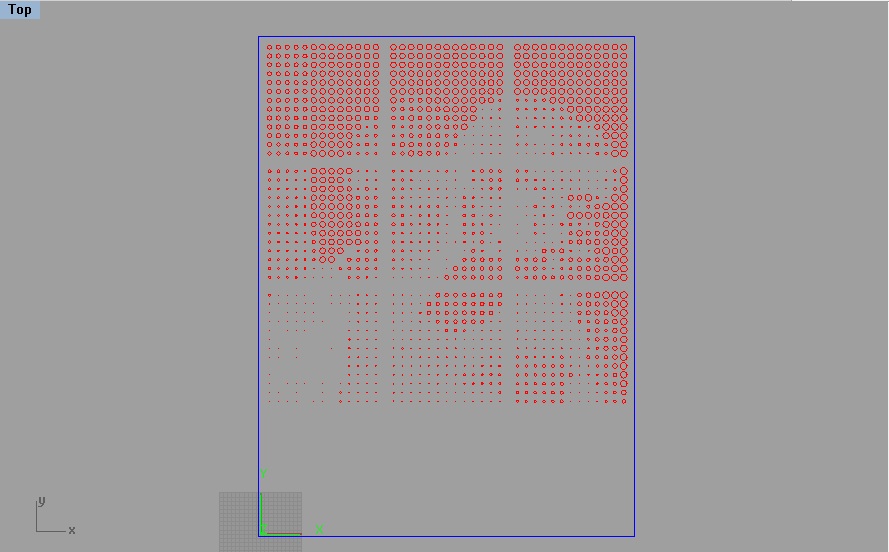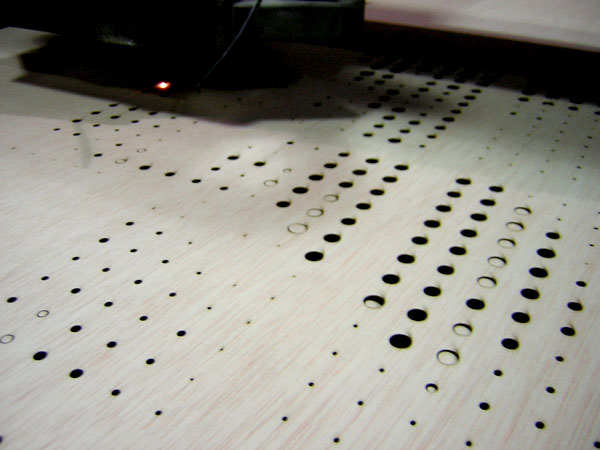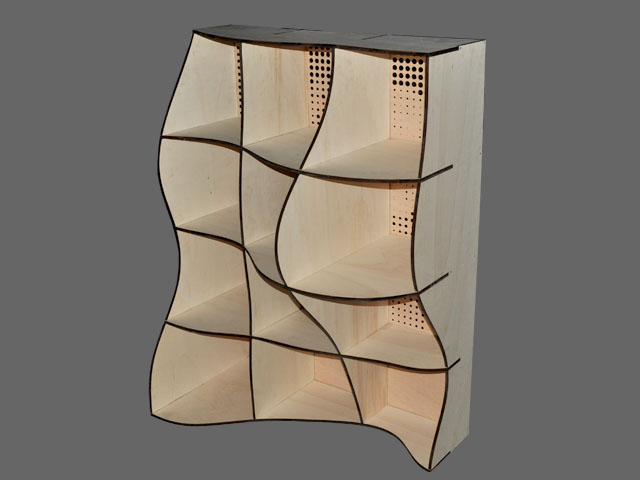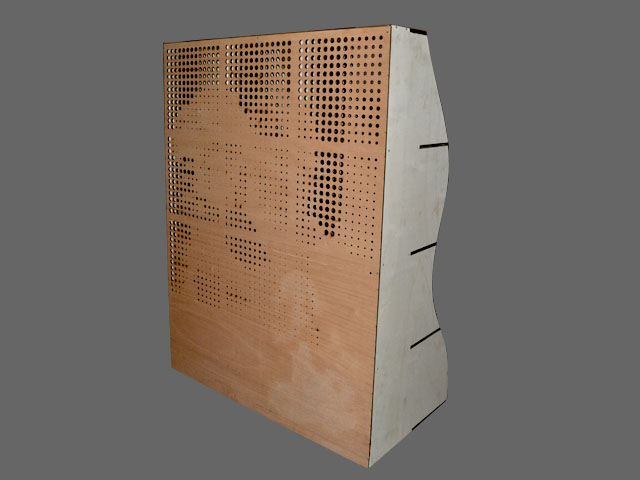
Computer Controlled Machining
ShelvingLos objetos que diseñamos y construimos muchas veces se limitan por las dimensiones de la herramientas con las que trabajamos, afortunadamente contamos en el FabLab con tres maquinas CNC de formato medio, que nos ofrecen la posibilidad de construir cosas realmente grandes, como el caso de fabHouse construida para el concurso internacional European Solar Decathlon 2010.
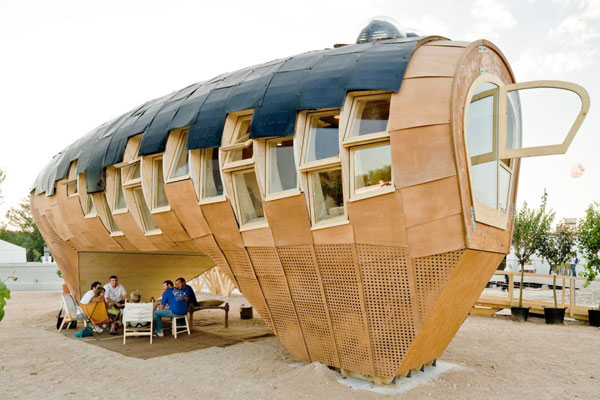
The design and build objects is often limited by the dimensions of the tools with which we work, fortunately we have in the FabLab three medium format CNC machines, which offer us the possibility to build great things, like the case of FabHouse built for the international competition Solar Decathlon 2010.
Utilizando Rhino he realizado el modelo 3d de la estantería originadada de una superficie curvada, que se reconstruye a partir de una estructura reticular de modulo 300mm.
The design
of a shelving to organize a little bit the reference material that we
have is a
good excuse to test the versatility of our Multicam 2000 laser cutter,
the
material used in the construction of the shelving is wood 10mm thick,
by the
use of the technique press fit on a larger scale.
I had use the software Rhino for do the 3D model of the shelving. Its design comes from a curved surface that is reconstructed from a lattice structure of 300mm module.
Once the 3D model is done it is possible to obtain the shapes of the pieces that make up the structure in 2D, to make after the file of court.
I designed
the background of the shelving from a generation of a pattern of
circles based
on the mapping of a
image using the tool Grasshopper, assigning a
value to the
radius of each circle in terms of gray scale of the image.
