W E E K _ 02
Computer Aided Design
In the process of visualising the designs, The second week of Fab Academy exposed us to multiple softwares we could use as tools.Coming from an architecture background,I am aware and used to a few softwares.For example, for 2d work, I use Adobe and I am comfortable wit it. I have also tried InkScape and I quite like it too. Especially the aspect of it, to produce quick drawings of Gears that can be used in projects.
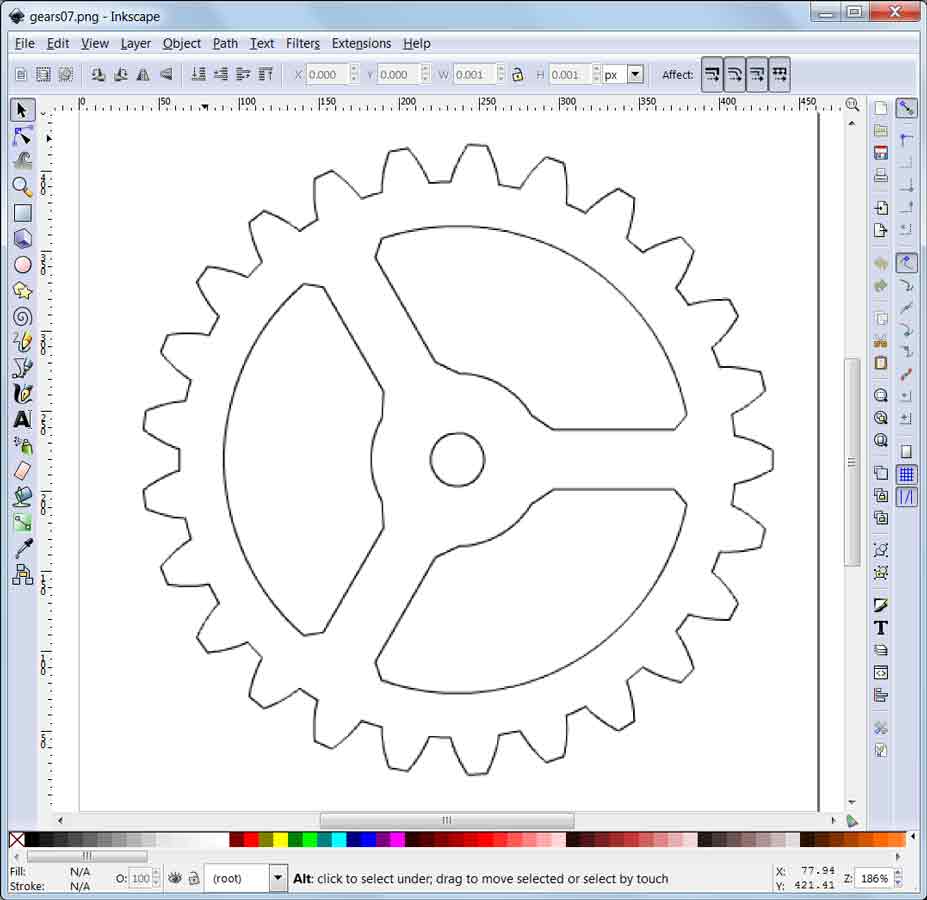
For the purpose of exploring different softwares to test our comfort level with the project,The 3D softwares we tried are:
1.Cinema 4d- in this we learnt to create shapes and use basic commands and rendering. This lecture was give by Arnau, the introductory class was great to begin learning a software that I had never worked with before. In this image, you will see, I tried to create a topography, with a voronoie texture and tried different colours and rendered it.
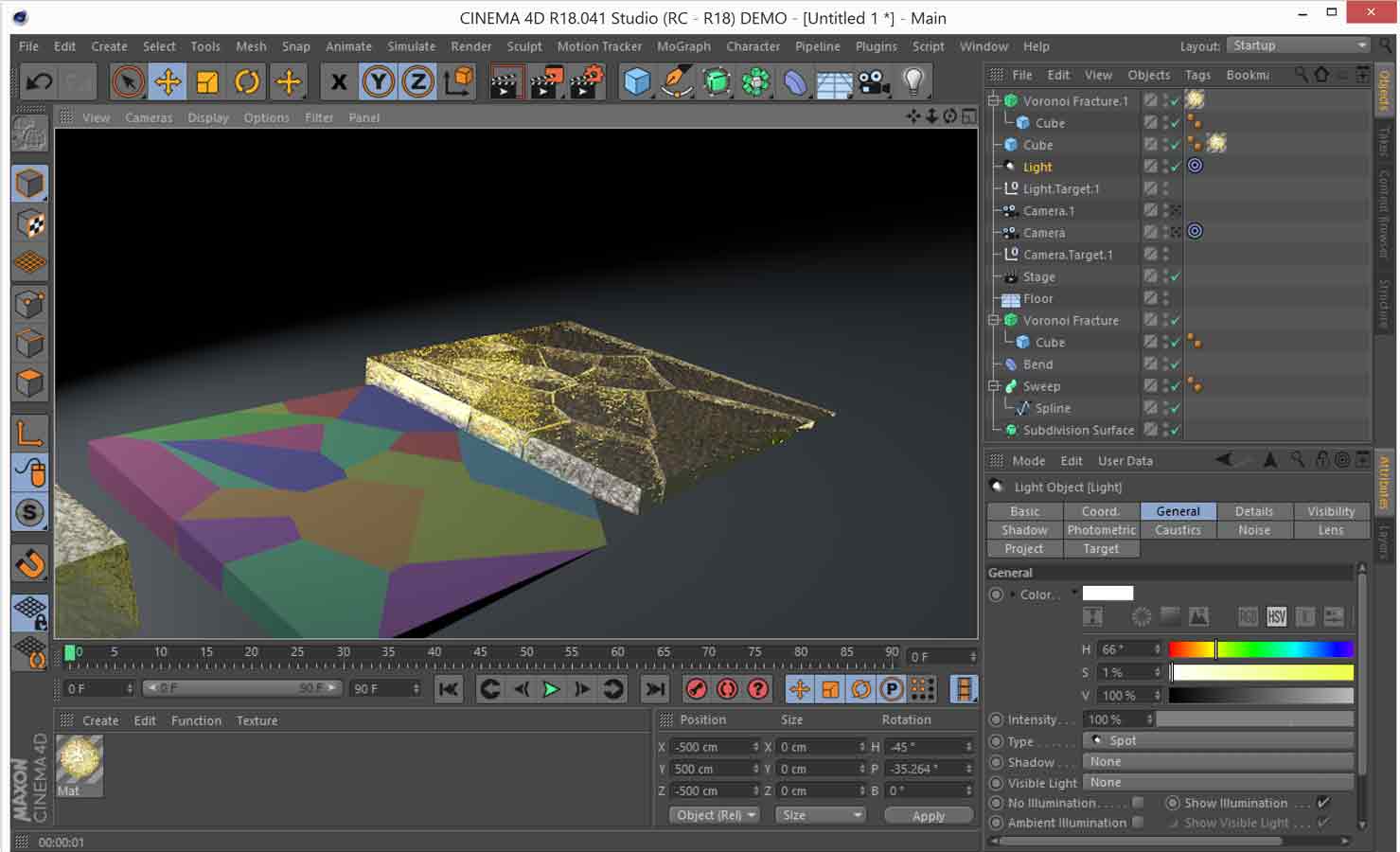
2.Rhino - In rhino , as explained below, I tried to make a conceptual model for my final project.
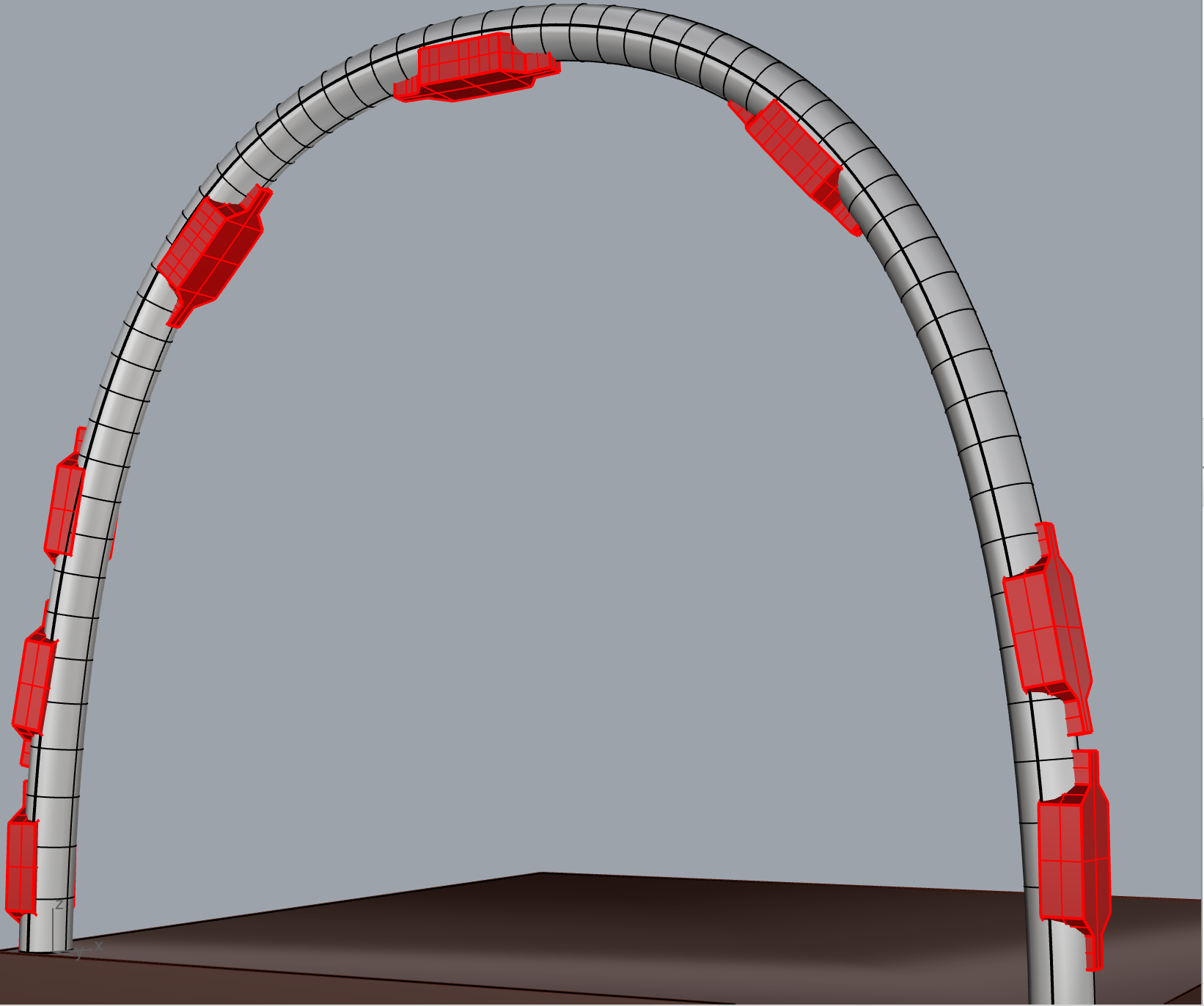
3.Grasshopper- grasshopper lecture was given to us dby ALDO SOLLAZZO.
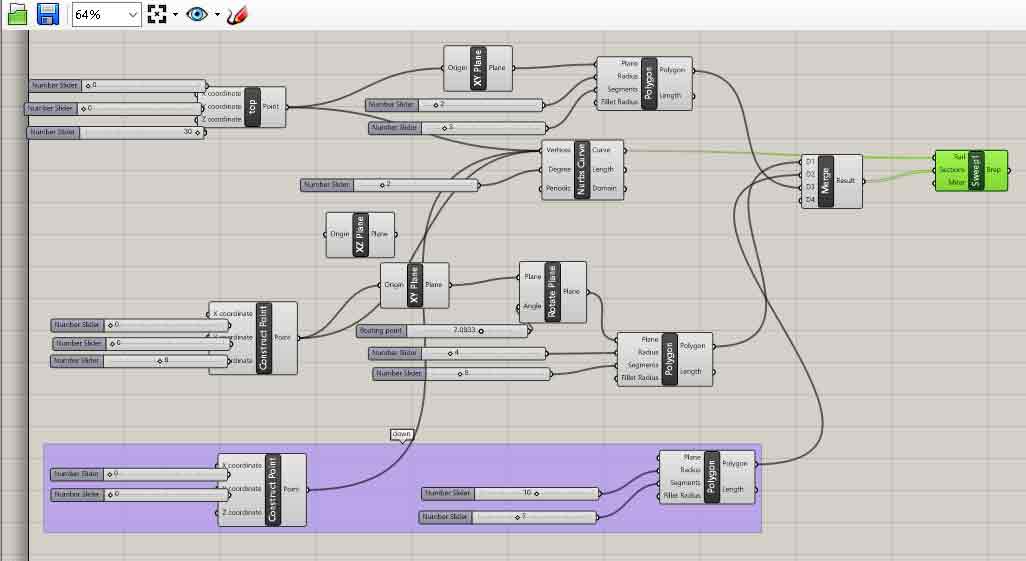
You can also see his other lecture on grasshopper at this link
Since I am used to working with Rhino and have a little experience with grasshopper, i would want to conitnue working on this platform. But my agenda is to learn more of Blender and Unity 3D.
As I explained about my project concept, It is divided in 3 Parts. The Red blocks in the model indicate the first part of the project I am going to fabricate. Which could probably be fixed along a rail or connect itself to make a bigger installation.
For the purpose of creating the 3d for my initial concepts, I started with rhino 3d. I drew a circle, and an arch with a 3 meter height, and used the "pipe" command to get the arced pipe along the curve.
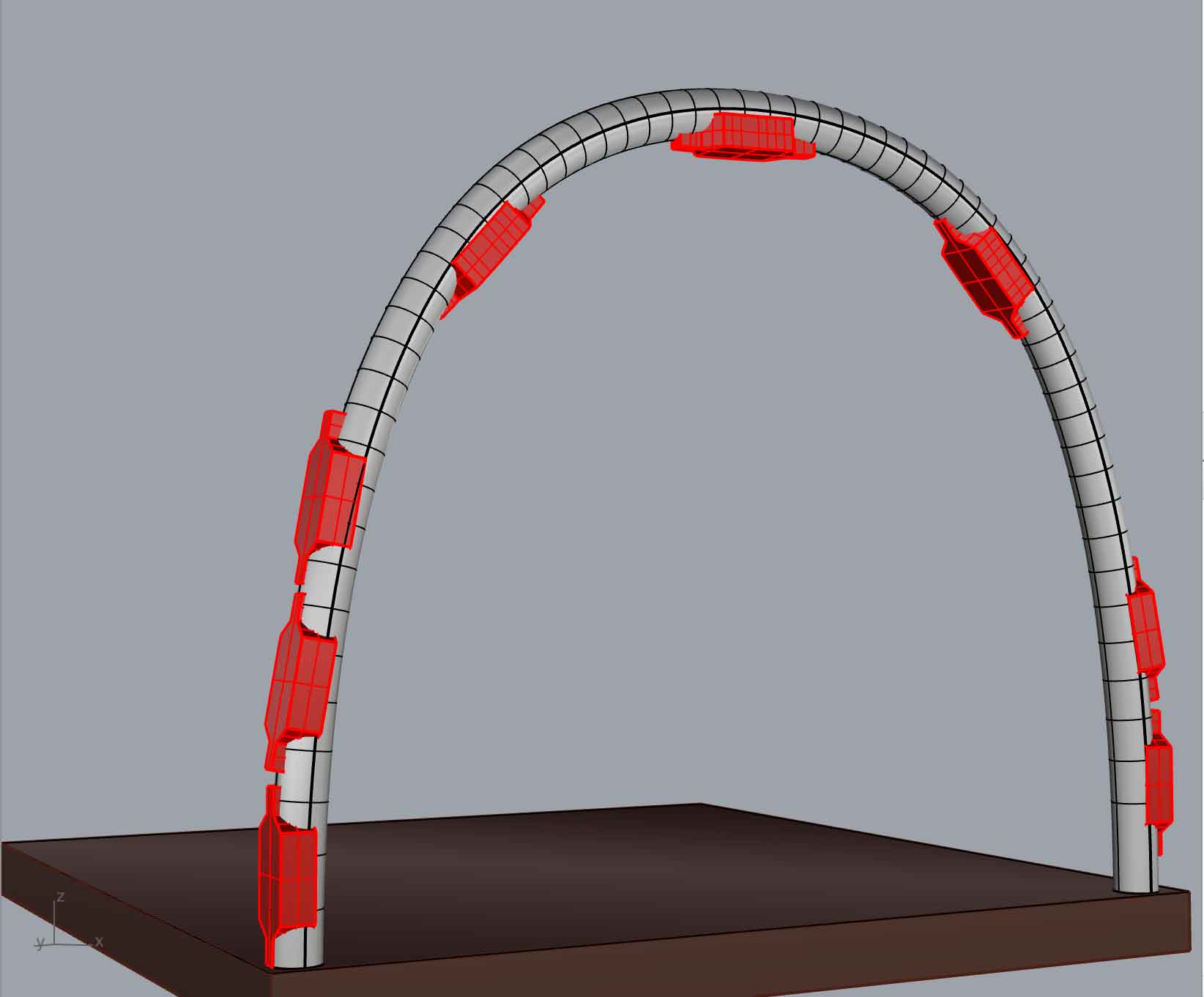
For the interactive box modules which would hold the light and sound with electronics embeded in it, I drew out the shape in the top view of approximated shapes of how these modules could be and used the "slab" command to push out the 3d from the shape.
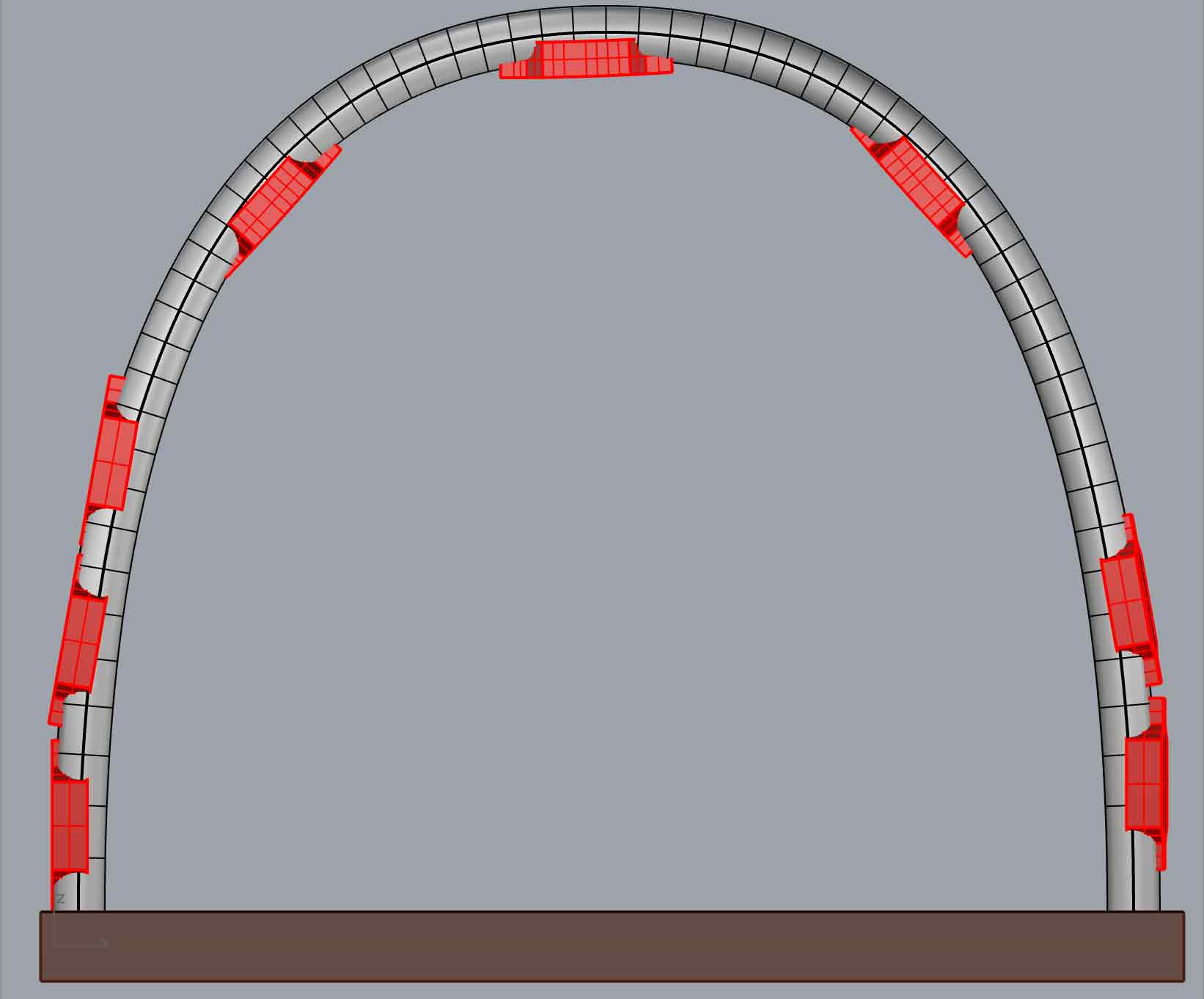
After creating the geometries, I placed them accordingly together, to draw a general perception of my idea in 3d.

This Animation shows how I would want a human to experience the project. Although at this moment,Critically, I think, It could evoke a lot more interaction / experience . But this mildly sums up my concept at this point in time.
To view and download files click HERE
To download files click HERE