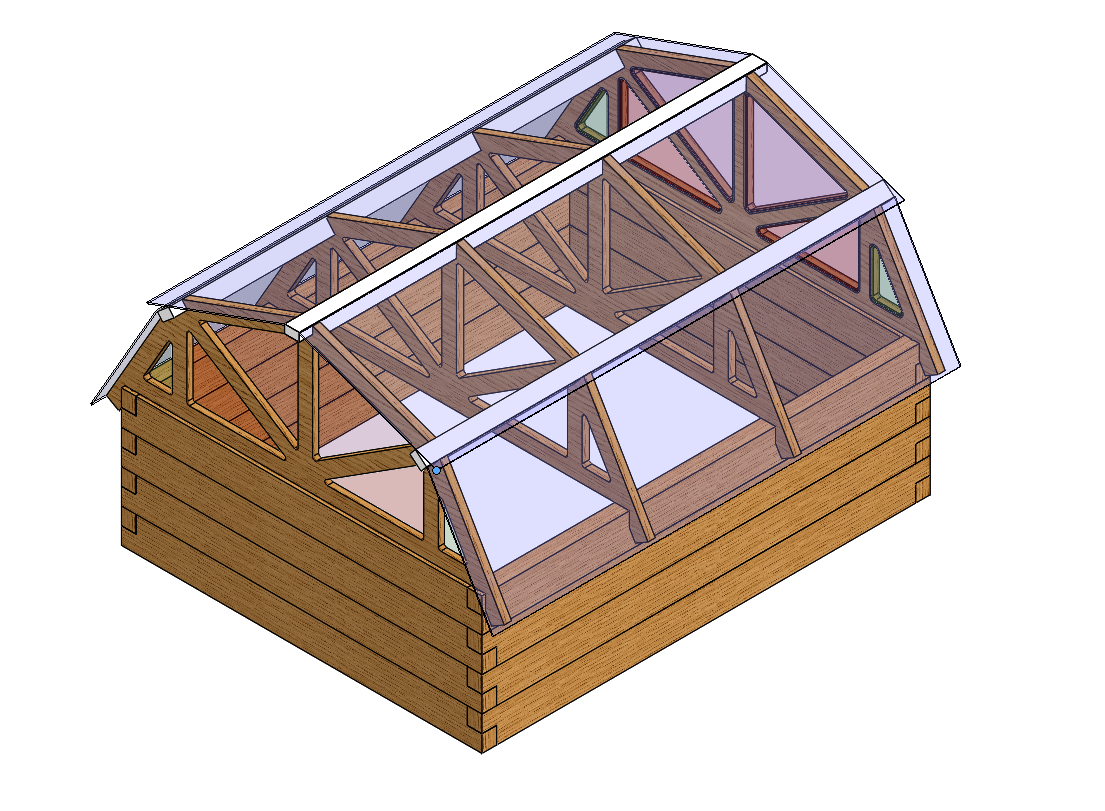This final project will be a seed-sprouting green house used to prepare a garden for spring planting in North Eastern Ohio, about 10 miles south of the southern shore of Lake Erie. The seeds need to be planted sometime in early March when the weather is still unpredictable. The weather can be extremely cold or extrememly warm. My plan was to provide a heat source during the cold nights and a ventilation system during the heat of the day. After struggling this past 18 weeks with every electronic project, the plan is to now only activate a fan to ventilate this green house when the temperature gets too hot. The size is approximately three feet by four feet in length; but can be made any length needed.
I also wanted to design this project to be easily torn down and storred away when the seed-sprouting season is over and all of the plants are in the garden.

There are many small greenhouses on the market. This is nothing new ..... but perhaps a bit better.
http://archive.fabacademy.org/archives/2016/greenfablab/students/365/
http://academy.cba.mit.edu/classes/applications_implications/food/index.html
Pine 2x4's
1/4 threaded steel Rods with nuts at each end
1/8" Plexiglass that is at least 4-feet in length by 18-inches high
Acrylic Hinges (if the roof is to be hinged)
4' x 8' x 3/4 Sheet of plywood (need about 4' x 4')
2 cans each: Outdoor Primer and Paint
All electronic components and board material will be obtained from the FAB inventory.
Pine 2x4x8': http://www.homedepot.com/p/2-in-x-4-in-x-96-in-Prime-Kiln-Dried-Whitewood-Stud-161640/202091220
1 @ 10' threaded Steel rods 1/4" with Nuts at each end: http://www.lowes.com/pd_45132-53911-ZR1028_1z0wql4__?productId=1087267&pl=1
Plexiglass: http://www.amazon.com/Cast-Acrylic-Plastic-Sheet-Plexiglass/dp/B00AI13E0O/ref=pd_sim_sbs_328_4?ie=UTF8&dpID=313UkU1cUmL&dpSrc=sims&preST=_AC_UL160_SR160%2C160_&refRID=1F4PVDFR0PN373GA965G
Hinges (optional): https://www.amazon.com/Plastic-Acrylic-Plexiglass-Piano-Hinge/dp/B00K23WZ30/ref=sr_1_10?s=industrial&ie=UTF8&qid=1466008458&sr=1-10&keywords=acrylic+hinges
Plywood Birch: http://www.homedepot.com/p/Columbia-Forest-Products-3-4-in-x-4-ft-x-8-ft-PureBond-Birch-Plywood-165921/100077837
Paint: http://www.homedepot.com/p/Rust-Oleum-Painter-s-Touch-2X-12-oz-Flat-Black-General-Purpose-Spray-Paint-249127/202246266
Primer: http://www.homedepot.com/p/Rust-Oleum-Professional-15-oz-Gray-Flat-Primer-Spray-7582838/100670373
Pine 2x4'x8': 8@ $3.00 = $24.00
1/4 x 10' threaded steel Rods with nuts at each end = $5.00
1/8" x 24" x 48" Plexiglass: 3 @ $30.00
Acrylic Hinges 3-pack (if the roof is to be hinged): $10.00
4' x 8' x 3/4 Sheet of plywood (need 4' x 4'): @50.00
3 cans each: Outdoor Primer and Paint: 3 @ 3.50 =$10.50
All electronic components and board material will be obtained from the FAB inventory.
Note from Neil: Where possible, you should make rather than buy the parts of your project.
Everything will be made using the processes practiced during the weeks in Fab Academy.
Computer Aided Design: Solidworks used for the design of the green house
Shopbot: cut wood for trusses and 2x4's
Laser: cut plexiglass for fitted windows in trusses
3D printer: Enclosure for the circult board
Computer controlled cutting: Circuit board
By the time this project was assigned, I was well on my way to having the green house designed and many parts ready to assemble.
To be done: Design the board that incorporates temperature and fan cooling.
To be done: Assemble the roof so that it is easily accessible to the interior of the green house. This may be done by hinging the top panels, or just lifting the roof off the base.
How can I better design the roof as to meet the requirement of easily tear-down. Right now the roof is a single piece and has to be lifter off the 2x4's.
Who can help me design the circuit board! I don't have a clue!
As I am assembling this structure, how can it be improved.
How many pieces and parts can I get for nothing. What can be salvaged from scrap or other jobs. Do I really need to use plexiglass, or can I use old windows for the roof and windows?
The Design for the green house has been completed using Computer Aided Design.
Trusses, sides, and windows have been completed during the course of this class.(See Week 7 on computer controlled cutting.)
Have this project completed for presentation by June 20 for presentation.
Evaluate this project on the functionality and processes used.