Assignment 2
1.2.2017
Topic: Computer-Aided Design
Model (draw, render, animate, simulate, ...) a possible final
project, and post it on your class page with original 2D and 3D
files.
Learning outcomes:
Evaluate and select 2D and 3D software.
Demonstrate and describe processes used in modeling with 2D
and 3D software.
While I evaluate and select my tools for 2D and 3D
modeling, I want describe a little more my final project. I drew a
following sketch of electrical connections. There are two leds,
green and red, and one push button switch as a user interface to the
control system. I call it a user panel. Why so little? I
would like to use it, when I drive my car. And, those are enough to
keep my interest in driving. As second reason, I try minimize energy
consumption, when it operates as battery-driven without help of
motor.
Paper and pencil tool
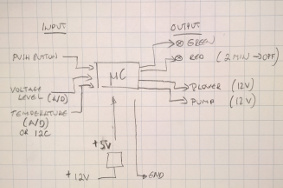
This picture serves me as a fast sketch of idea. I don't like to use
computer here. It is too slow in this use. Also, I want say paper
and pencil are still good tools for thinking prototypes. Most of
those sketches are only for me.
Further, I selected the place I want put the user panel in
my car. Here, I use measuring tapes to define clearance of the space
and to correct possible distortions to the picture.
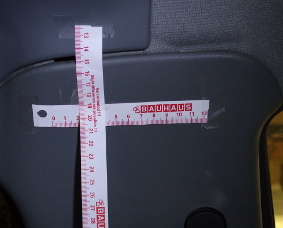
Camera as digitalizing tool
The first picture was taken by Microsoft Lumia 640 mobile phone, the
second by Samsung NX Mini systems camera. They are good
tools for digitalizing and documenting the tasks.
Gimp as raster image tool
I had earlier problem with too big images in my pages. As an advice
of the topic, I selected Gimp as picture manipulation
program to reduce they sizes to about 100 x 100 mm with the
resolution of 72 dpi. As important detail Seamonkey, my web
development tool, requires to delete the old picture and add as new
one to change correctly the new parameters.
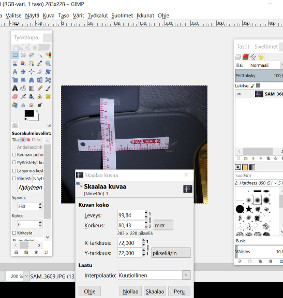
Also, I can use Gimp to enhance the picture or fade out
some unwanted objects. Simply, I set the color by Color Picker
tool and then enhance the picture by Paintbrush tool.
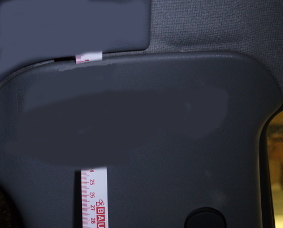
After all, I scaled the picture by Gimp to size I can use for
further modeling. Then, my measures and picture size may match.
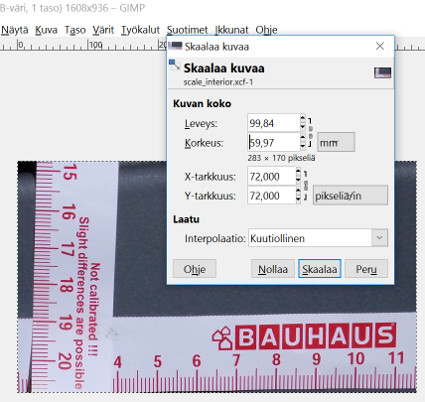
I tested Gimp's edge detection tool, but I rather use Inkscape for
that. Edge detection is one important task to make milling or
cutting trajectories from raster images.
2D/3D tool
I have used many professional CAD programs, such as AutoCAD,
Microstation, Cadkey, Ideas, Catia and NX. I have tested also for
example FreeCAD, SolidWorks, Solid Edge, 123D, SketchUp and
Tinkercad. Still, I am looking for the best tool. The tool, by which
I can draw 2D/3D, calculate and document all things to the same
sheet as like paper and pencil. I can do so now, but it is a bit
cumbersome.
Now I have idea to use Siemens NX to all 2D/3D design tasks here in
this course. Why? I installed earlier the latest version of
it, NX11, in my laptop. And, the both NX and my laptop support
touch screen working. Therefore, I want test, can I further enhance
my design skills.
NX11 operates as other common professional CAD programs. At first, I
create a new model part.
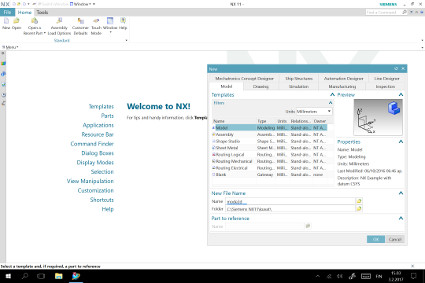
Then, I start sketch to a selected plane.
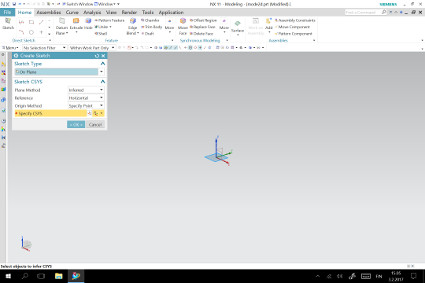
Even, I can add a raster image in background of a sketch.
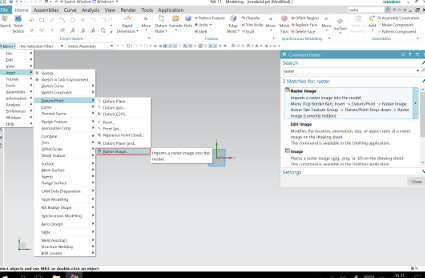
And, I can continue sketching on the picture.
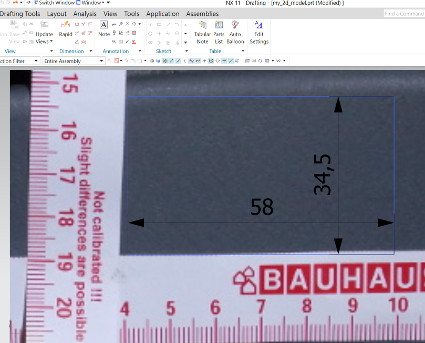
Then, I can hide the picture and use normal 2D tools as trim,
extend, make corner, etc. to enhance my model.
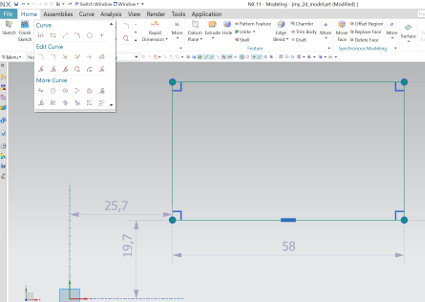
Also, I can export my 2D model as a PDF file with line
widths of 0.02 mm.
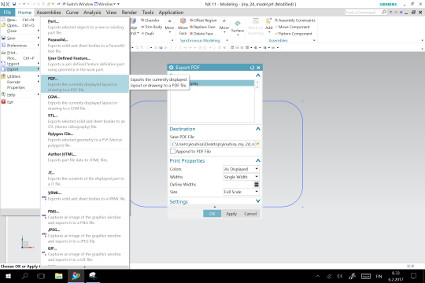
Therefore, I select line widths as Single Width, use
user-defined choice and write 0.02 mm.
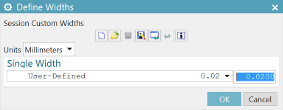
NX11 is also a 3D modeler. I can do typical 3D operations as extrude
and revolve as I want.
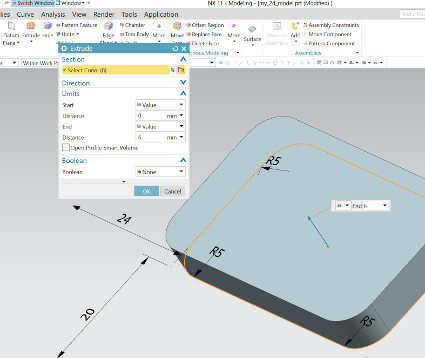
Here, I have done tree holes of diameters 2 mm by sketching them to
the upper plane and subtracting their volumes from the original
volume. Finally, I made the part as a shell with 1 mm wall
thickness. And, I made a mistake in modeling order. Therefore, I
changed it. I made the shell first and then the holes.
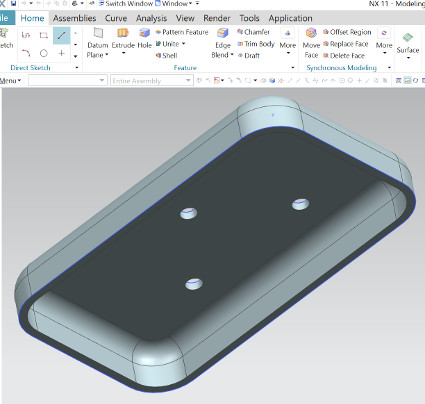
This part might be suitable for a cover part for my user panel of
the heat control system. I can select color for it and put in
"place".
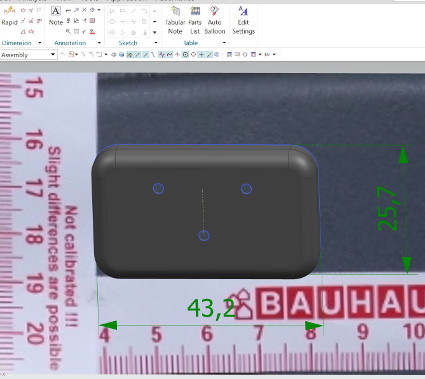
Again, I can produce also a draft with many projections as a typical
manufacturing drawing and use it, for example, as a exact contract
document.
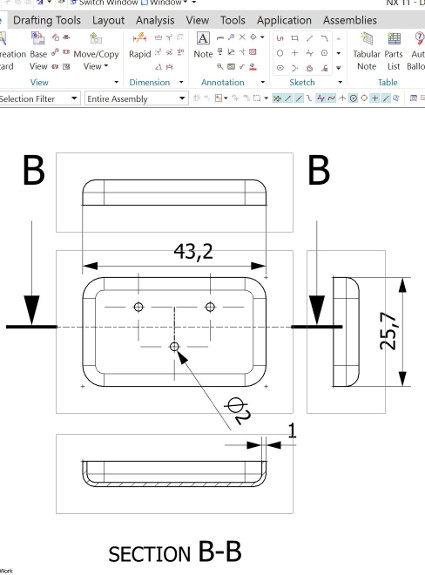
As a conclusion, I have selected my tools - Gimp and Inkscape
as picture manipulation tools and NX11 as 2D/3D
modeling tool.
My NX CAD files are here: 2D model
and 3D model.
These also in DXF format are here: 2D
model and 3D model.
3D model also in STL format: my_3d_model.stl.











