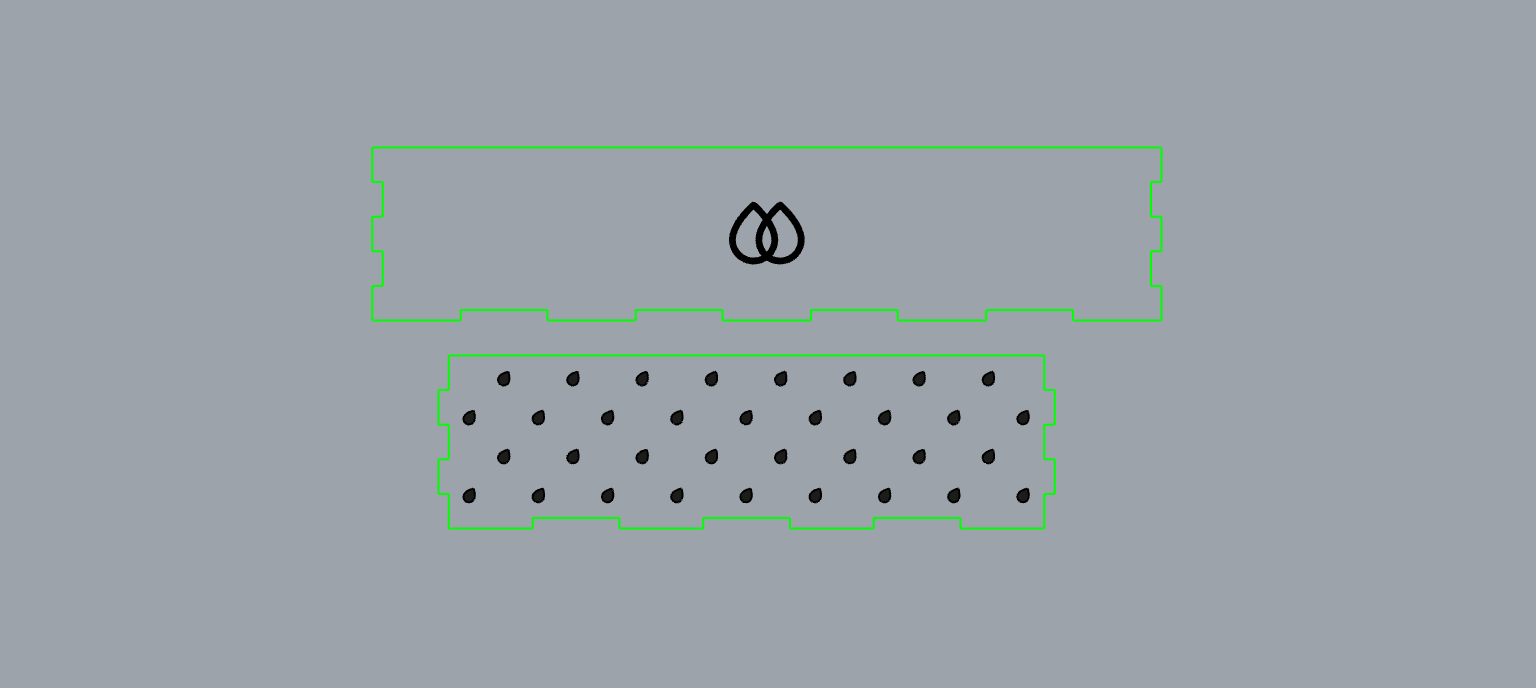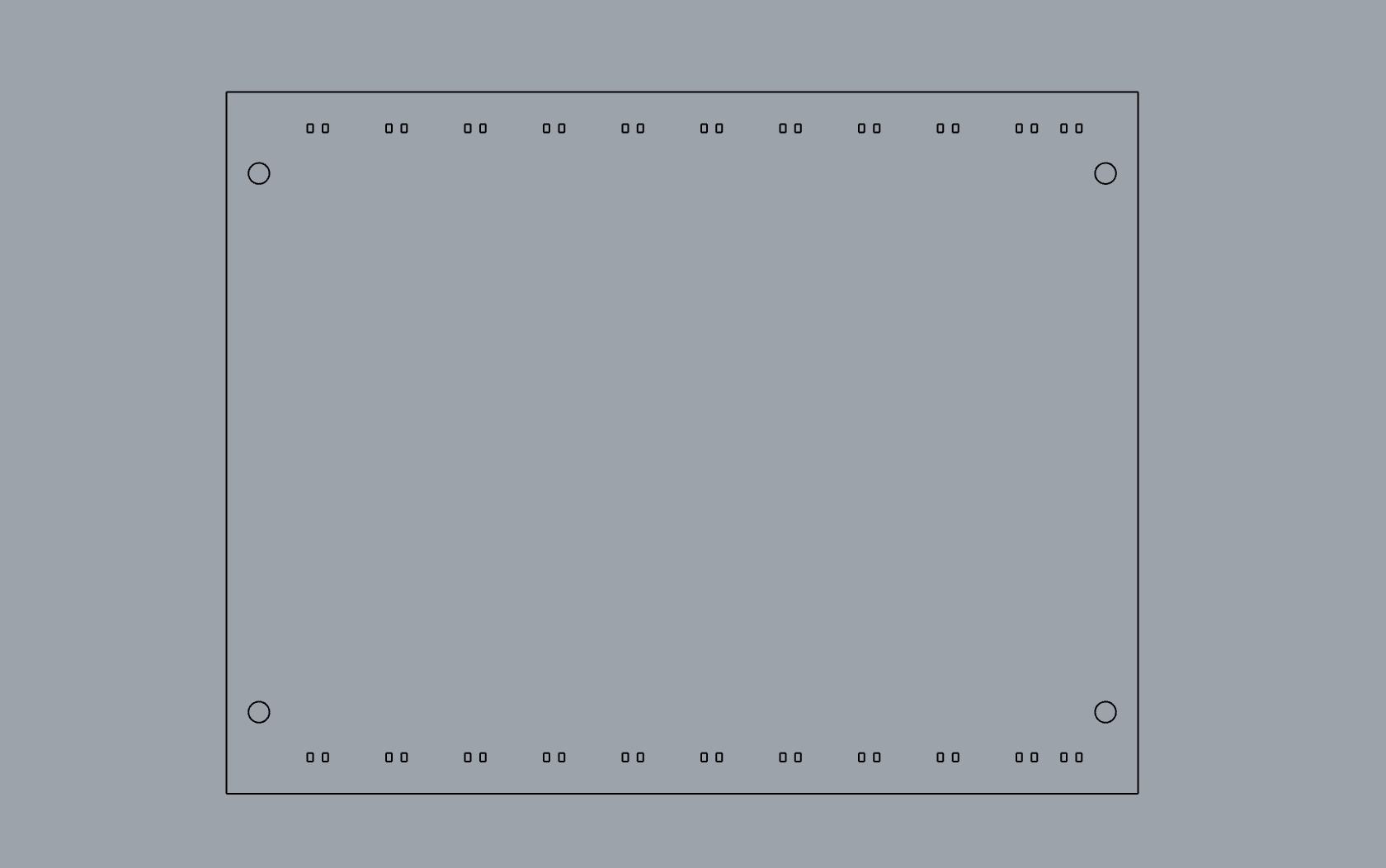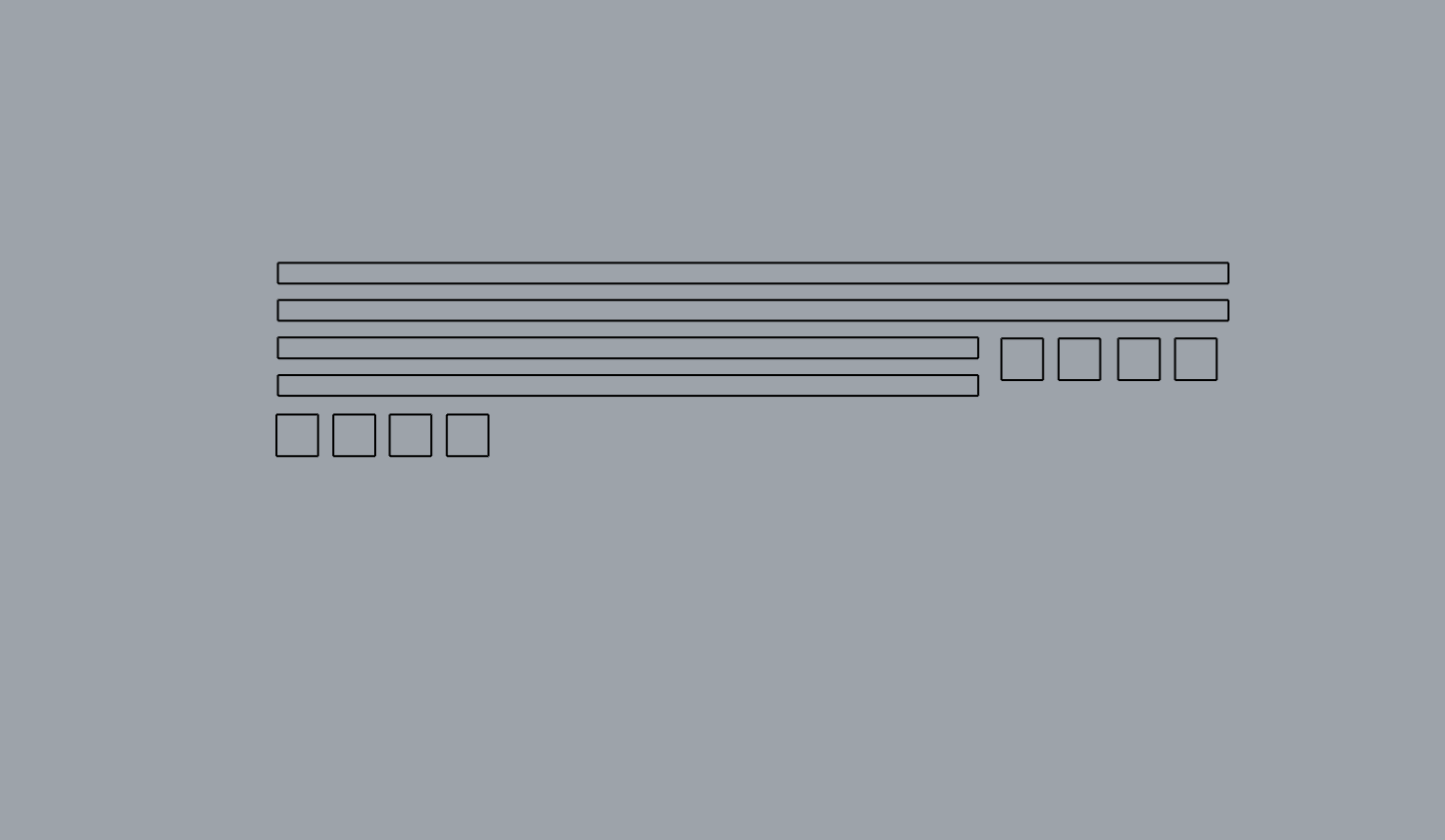The main structure
The main structure is a box made of 5 pieces that holds a 900 x 700 x 6 mm glass on the top.
The total size of the box is 912 x 712 x 200 mm and is made of 5 pieces 12mm thick (4 sides + the bottom); Each part is designed with interlocking teeth.
For the milling I used a 6mm End mill and 2 toolpaths: one for the cutting and another for the pockets (6mm deep for the glass accommodation)
Milling file (Rhino) - 12mm thick
Milling file (dxf) - 12mm thick
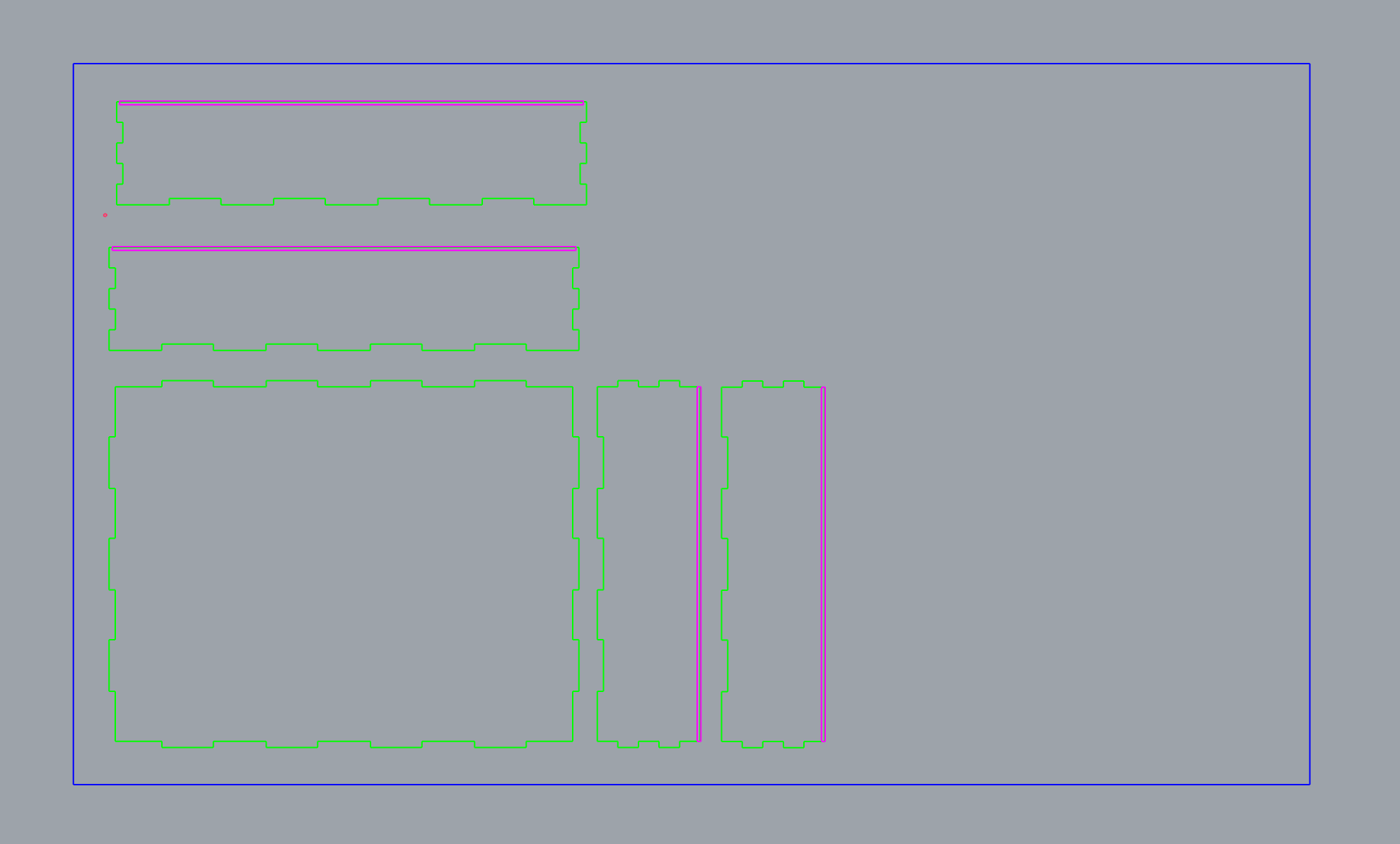 Green lines: cut parts. Fucsia lines: pocket 6mm deep (in order to hold the glass)
Green lines: cut parts. Fucsia lines: pocket 6mm deep (in order to hold the glass)
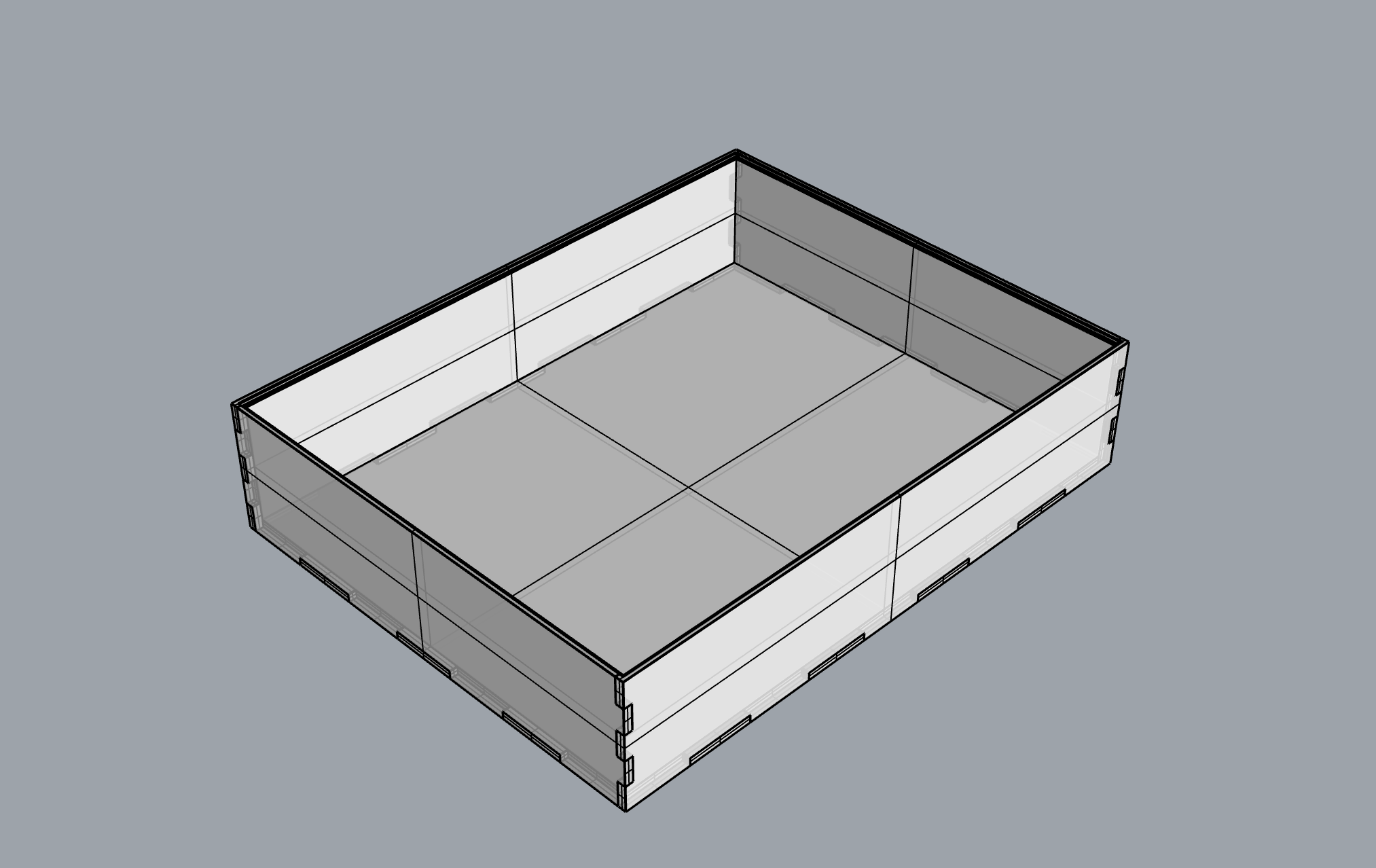
After the milling I made some decoration with the lasercutter
This is the results after i glued the pieces:
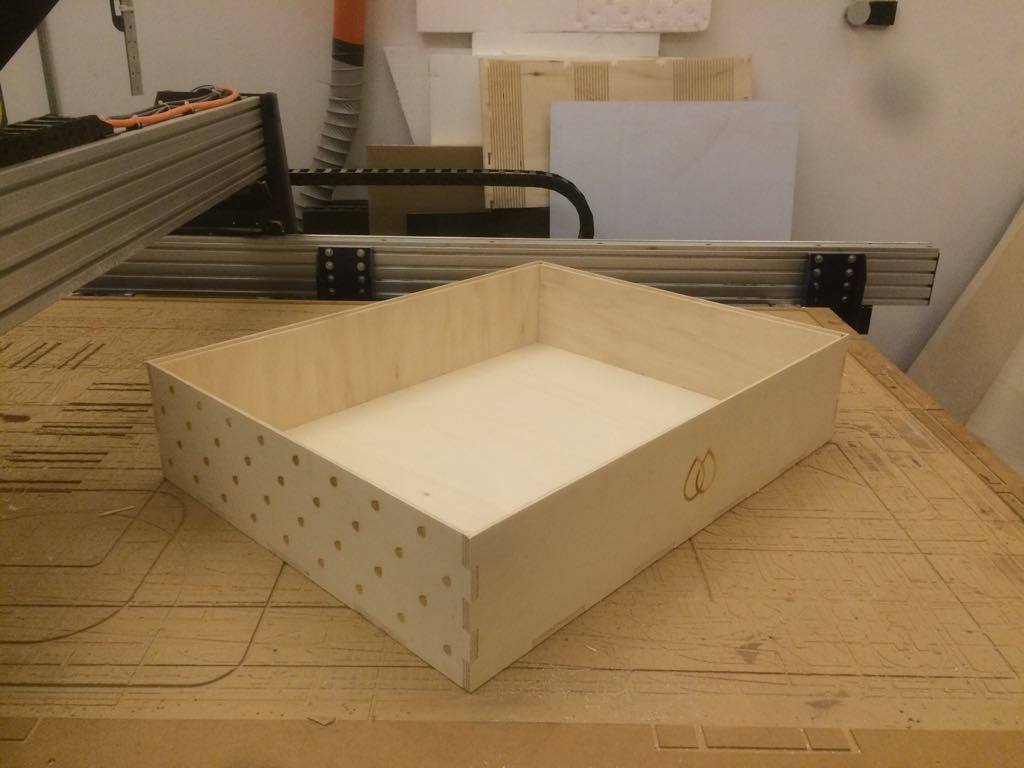
The lamp accommodation and frame
I wanted to use an other wood panel with legs (4cm tall) for the lamp accomodation in order to have the tube lamps closer to the glass and an hidden space on the bottom where to put wires and ballasts. In fact I made some holes in corrispondance of the lamps holder in order to let pass the wires.
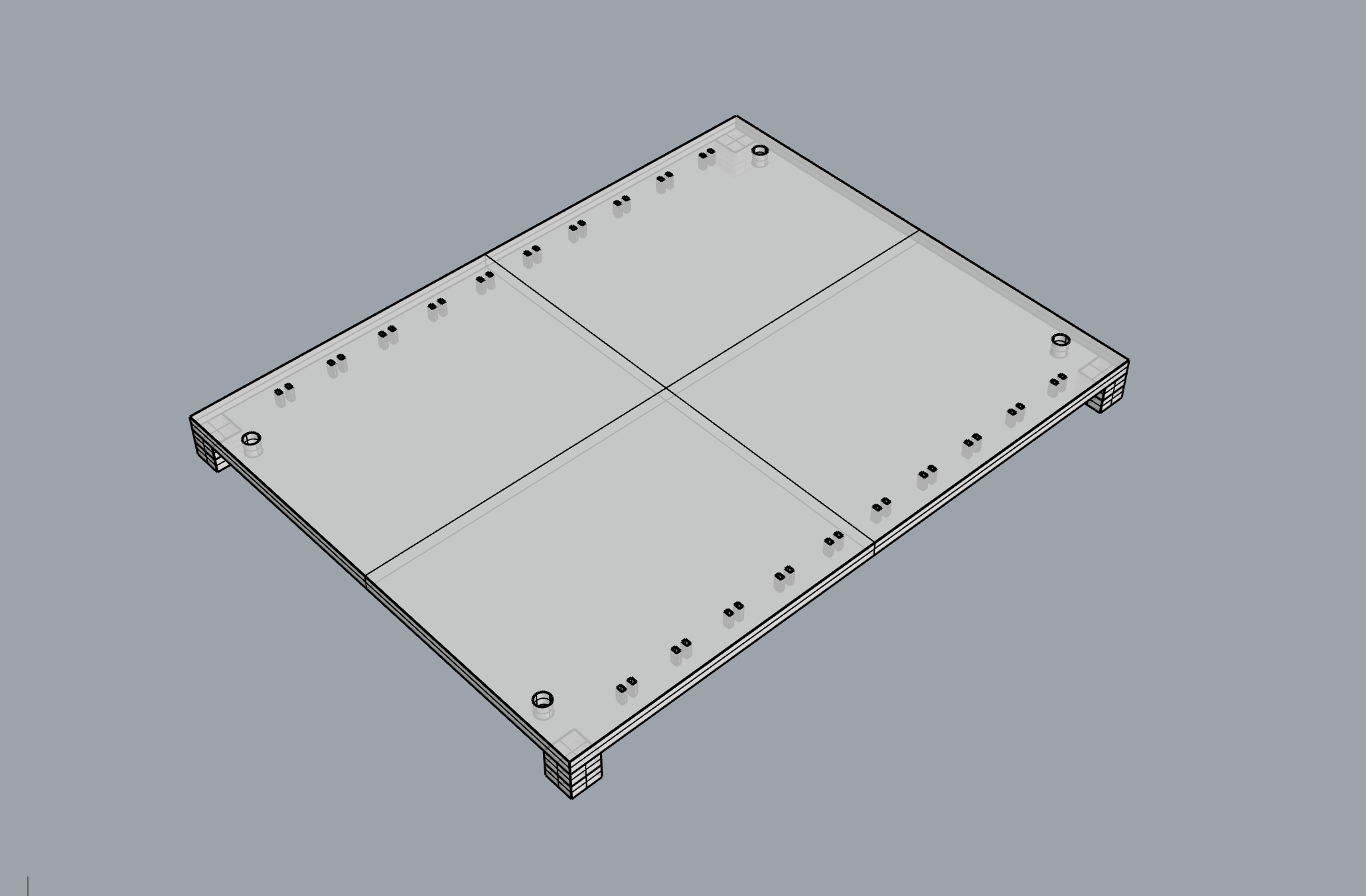
I made this panel with 10mm thick wood, and it's a bit smaller than the main structure: 868mm x 668mm. I made cutted some circle close to the border to make easier to extract the platform
I made the legs of the lamp accommodation with 2 glued pieces 40x40x20 mm. With the same panel I cutted the vacuum frame structure:
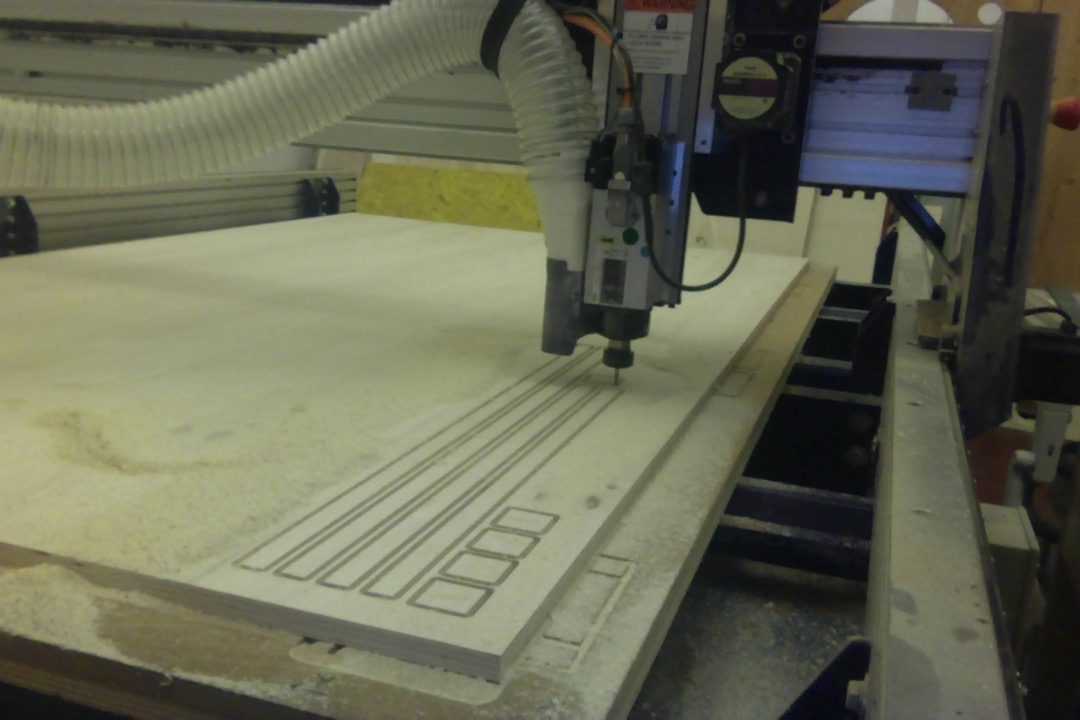
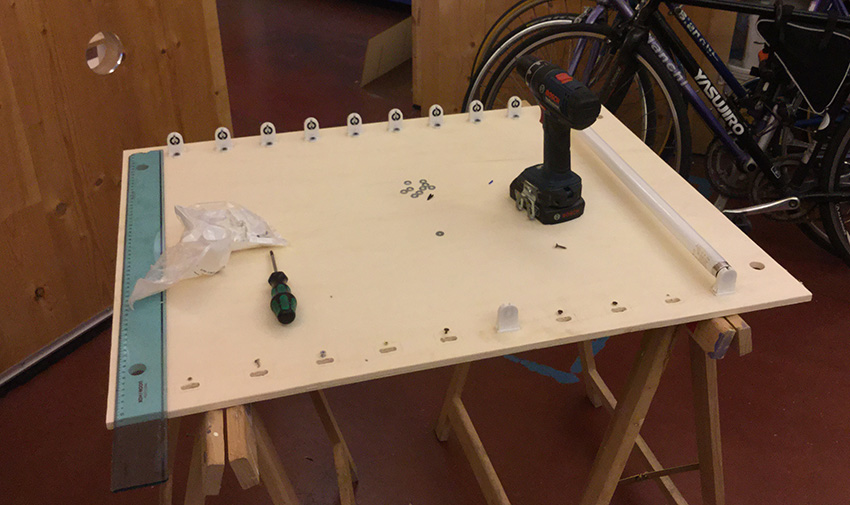
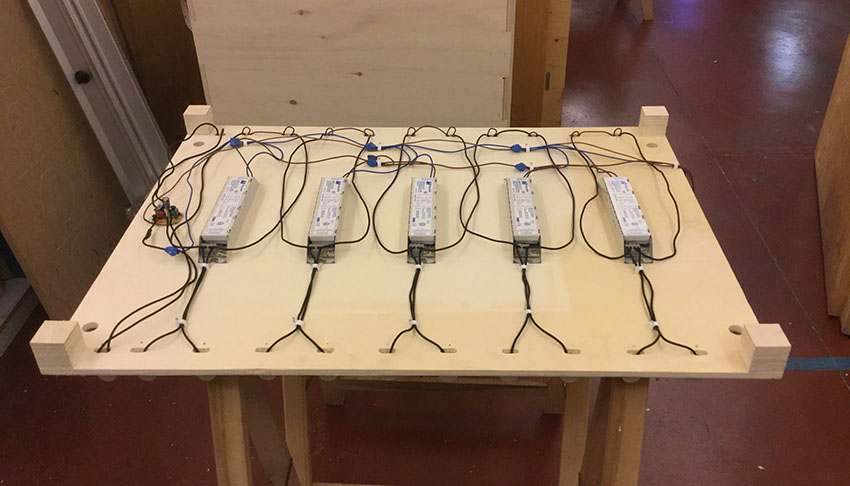
This is the result:
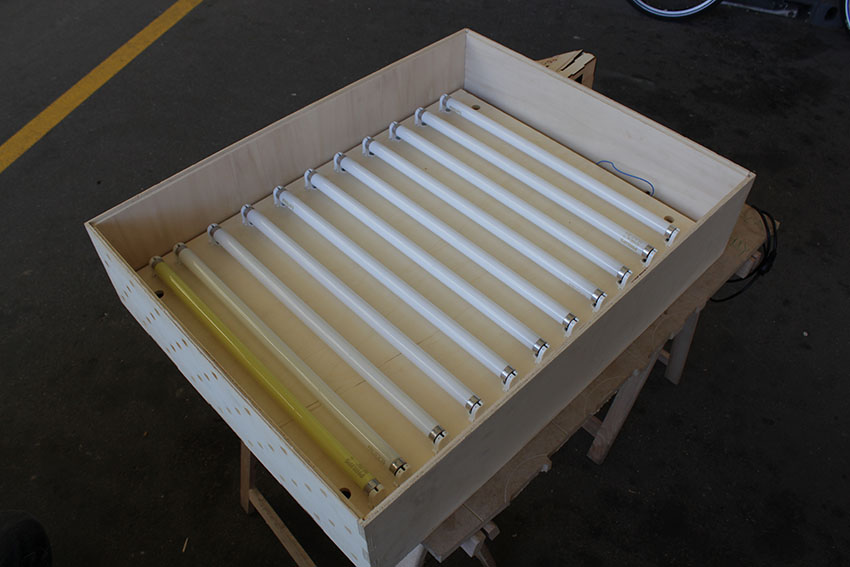
Go back in Home
