
COMPUTER - AIDED DESIGN
WEEK 02
Task:
- Model (raster, vector, 2D, 3D, render, animate, simulate, ...) a possible final project, and post it on your class page
Programs:
- Rhinoceros / Grasshopper / Keyshot 6 / Illustrator
Six years ago I did my first test in 3D environment, before learn to draw blue prints and use 2D programs. I started using modeling programs such a Sketchup and 3D Max to apply to works at college and create architectural visualizations to handle scales of different folding and double-curved surfaces.
After a time I learned Autocad to drawn projects at the university, the 2D environment is not as friendly because it takes time to imagine beyond a extruded surfaces is actually a tedious, repetitive and time-consuming work for your workflow “draw line by line”.
For this assignment of this second week I had to get started using 3D modeling programs to find different ways and options to suit my final project. I tried out first by 2D and vector programs that I never used before like Illustrator. I have knowledge about Autocad and Photoshop but I what to improve my final project testing other 2D and 2.5D design programs.
3D desing - Rhinoceros / T-splines
Lets get started to 3D design!
Two weeks before to start Fab Lab Academy I decided to learn Rhinoceros for improve my 3D skills, so in this assignment I used a plugin for Rhinoceros (T-Splines), this plugin is useful for complex geometry because rhino have some limitations for make continuous surfaces.
I followed this tutorial: Digital Tutors - Introduction to Modeling with T-Splines in Rhinoceros
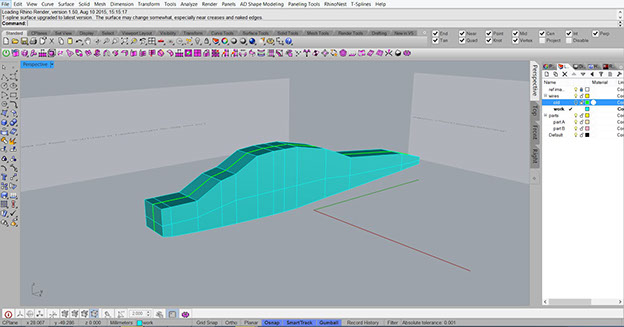
Start with making a box and them extrude the faces, then make more subdivision for modify the body of the helicopter and do the same whit the next parts. Create new layer for each part.
-
Short cuts
- A: select vertex
- S: select edged
- D: select faces
- F: select objects
- Tab: toggle smooth
- command "tsInsertEdgeSimple": define the smoooth edges
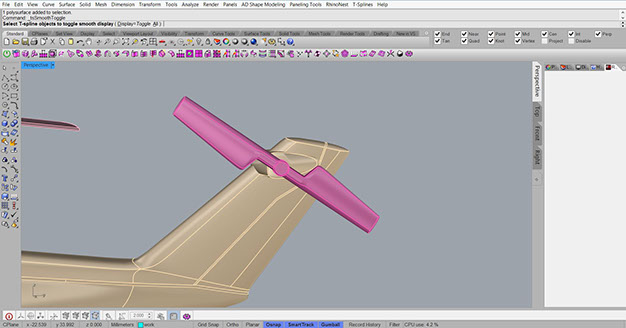
Make more subdivision select first the edge and then make a section with the command "insert edge"
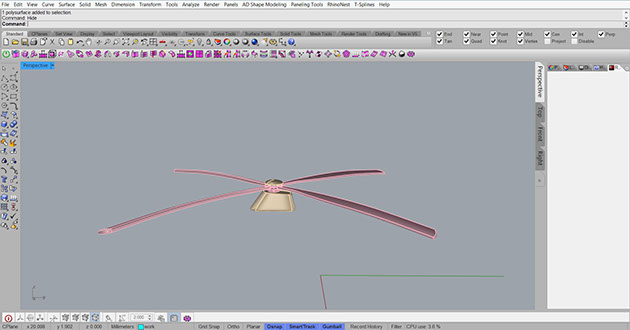
Move the control points for modify the design with the command "select vertex"
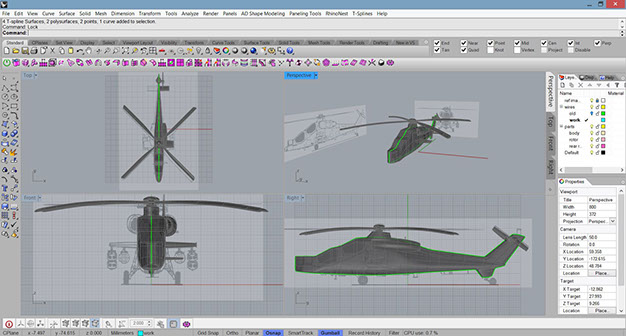
After 3 hours I can understated the work flow, with shortcuts
Create layers of each object
Final results ! looks great
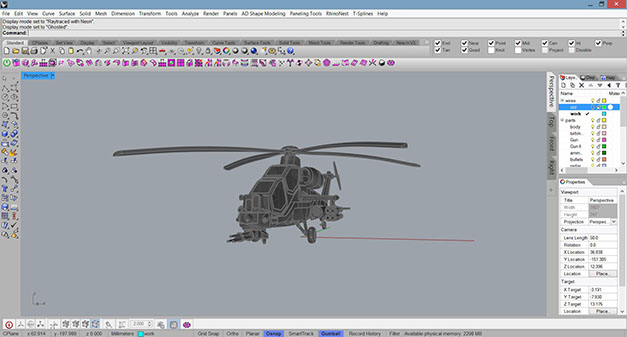
Eight hours of continuous trial and error
Make2D - This command is useful to make vectorial drawings for export to illustrator
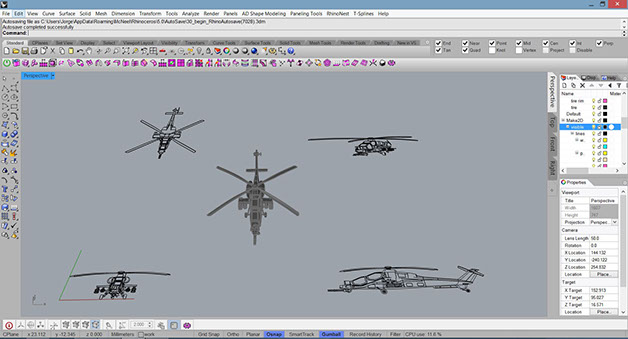
2D desing - Illustrator
After export to illustrator in .dwg format, I changed the strokes (line width) for a appreciate the contours and then just press the shortcut "k" for start to paint the areas.
Made a new panel palette for change colors at the right side of the program
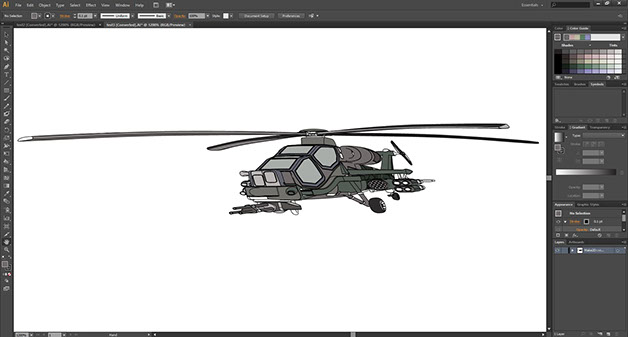
3D visualization - keyshot 6
This program is very intuitive like Lumion with palette existing materials and environment. This program is useful for render objects
.jpg?crc=3759531722)
Open keyshot and import the .obj or .3ds object
.jpg?crc=117028974)
Pick in "Library" and choose type of material of keyshot
.jpg?crc=4265106240)
Pick in "Project" and pick and drop the material on the 3D object for modify the texture of the object
.jpg?crc=323870142)
Pick in "Render" and modify the parameters for be rendered and exported format
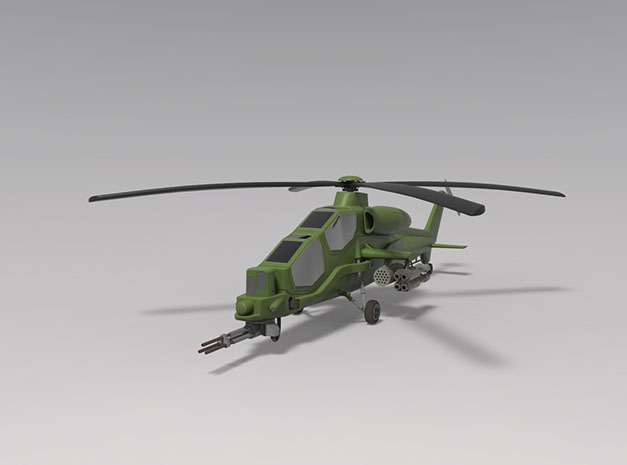
Final result
New test
RHINOCEROS // ARCHITECTURE MODELING
SANTIAGO CALATRAVA + FRANK GEHRY
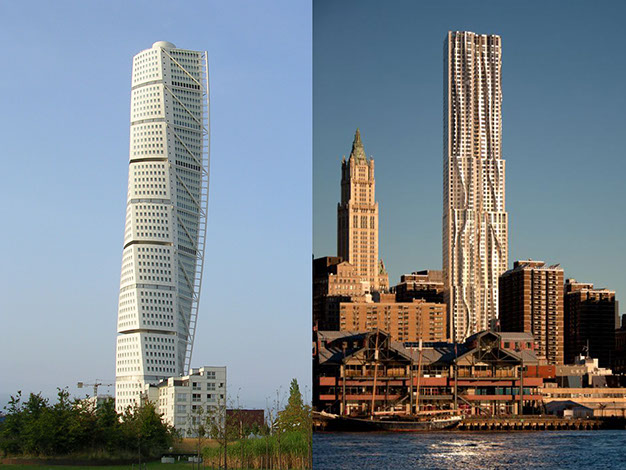
Santiago Calatrava - Turning Torso
Frank Gehry - 8 Spruce
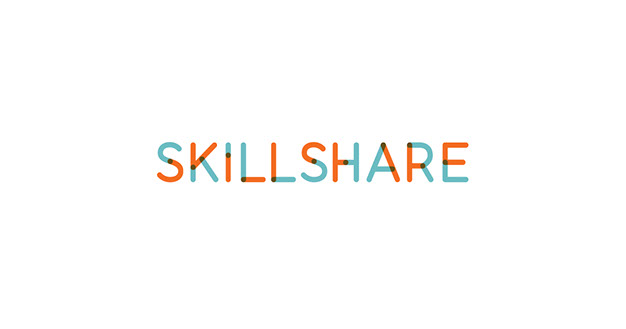
Skillshare is a online learning community. Anyone can take an online class, watch videos, create projects and teach a class themselves.
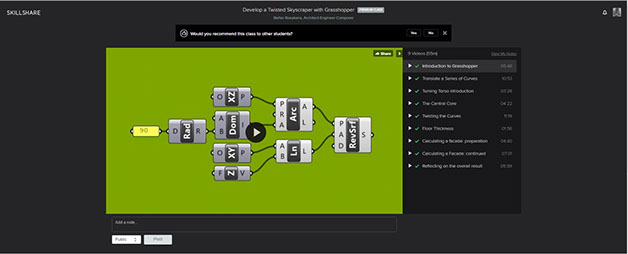
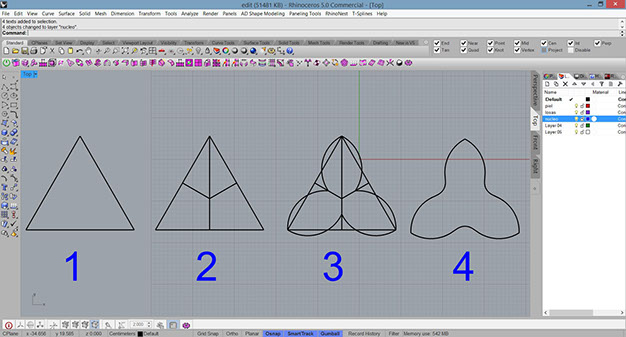
Following the tutorial
- Draw a surface (command polyline)
- Crop inside the drawing (command crvbooleand)
- Connect the curve lines (command blend)
- Open grasshopper (command grasshopper)
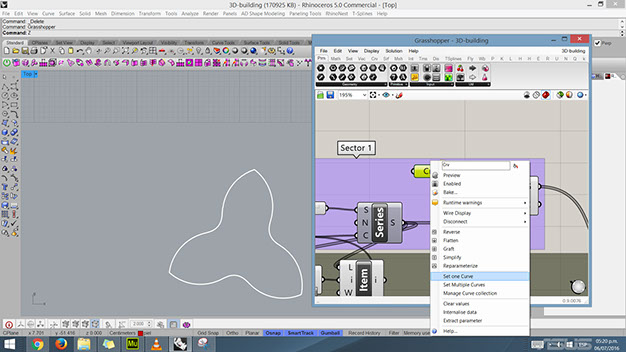
- Double click and type command curve and select curve in rhinoceros
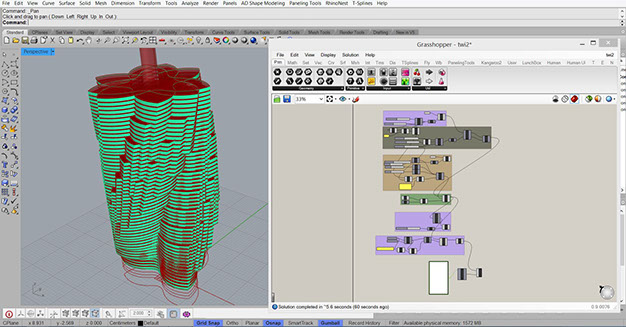
Drag and drop commands for make the object
- Series: amount of floors
- Z units: distances per floor
- Radians: degree of the rotation
- Series: slab thickness
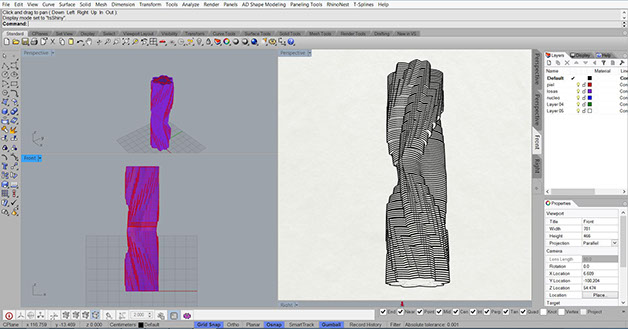
3D desing - Final project
- Rhinoceros / illustrator
In fact the issue of the final project consist programmable folding surface, responsive to human behavior and external factor that can transform the space in case of density population, natural disasters and earn space in interiors.
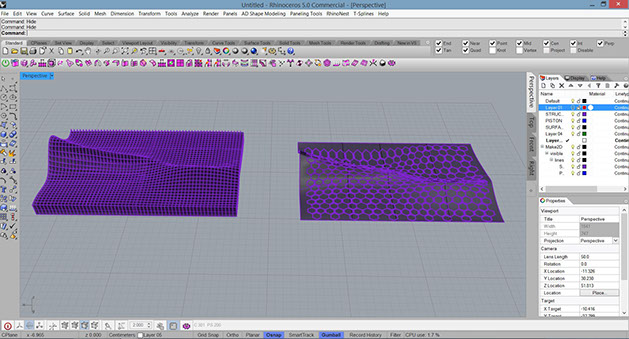
Steps
- Create a surface (command polyline and then surface)
- Edit the surface press F10 for active the control points for edit the design
- The first object is an surfaces makes with the command "contour or ribs" and the second surfaces is and same with an image flow around surface for appreciate the changing curve.
Construction
The issue for the final project in found suitable materials and structure, in this case the transformable and folding surfaces for beta version can be "latex" and the supported structure are just hydraulic piston.
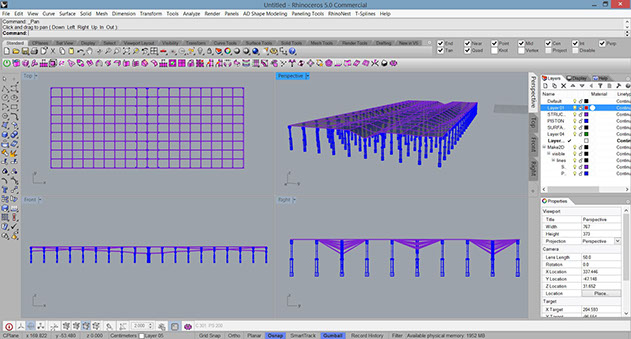
hypothesis version 01
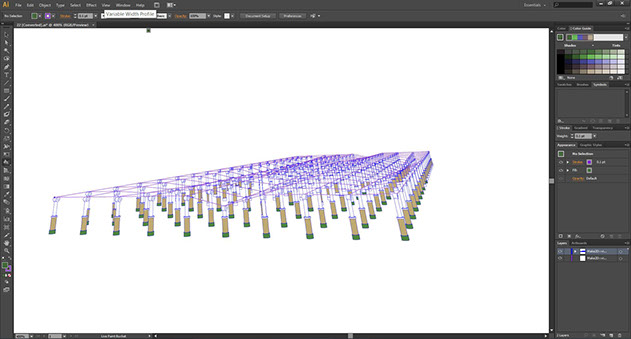
2D diagram in Illustrator
Conclusion
- Rhinoceros is the best program for 2D/3D design because this program is very intuitive for beginners designers and amount of plugins and addons for complex design. Rhinoceros plataform can exported in different kind of files 3D and 2D format.
- Keyshoot easy and fast program for 3D visualization for small project, is very intuitive because just need to drag and drop materials in the objects. The computer system requirements are minimum.
- Illustator took more time for made a design but the program has a big potential for many projects.
- Grasshopper is an parametric plugin for rhino very useful for architecture
Learning outcomes:
- Evaluate and select 2D and 3D software
- Demostrate and describe processes used in modelling with 2D and 3D software
Have you:
- Modelled your proposed final project in 2D and 3D software
- Show how you did it with words/images/screenshots
- Included your design files
Download files of week 02
Copyright © Jorge Huang Li - FAB ACADEMY 2016